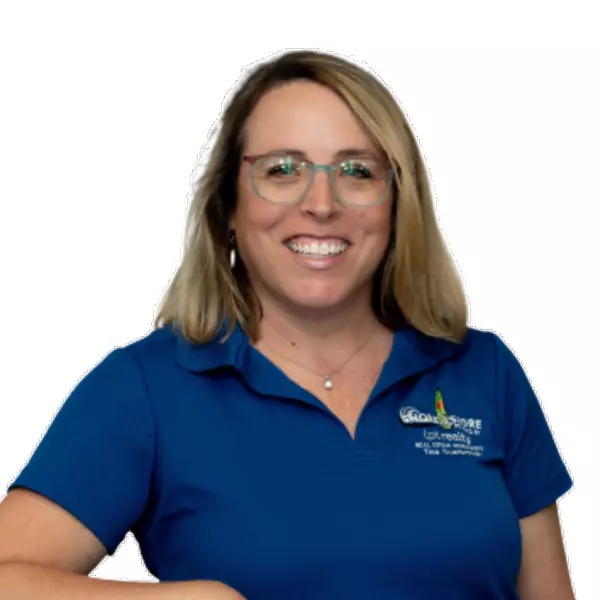$550,000
$560,000
1.8%For more information regarding the value of a property, please contact us for a free consultation.
3 Beds
3 Baths
2,501 SqFt
SOLD DATE : 05/31/2023
Key Details
Sold Price $550,000
Property Type Single Family Home
Sub Type Detached
Listing Status Sold
Purchase Type For Sale
Square Footage 2,501 sqft
Price per Sqft $219
Subdivision Serenoa
MLS Listing ID 267544
Sold Date 05/31/23
Style One Story
Bedrooms 3
Full Baths 2
Half Baths 1
HOA Fees $215
HOA Y/N No
Year Built 2018
Annual Tax Amount $4,219
Tax Year 2022
Property Description
Spacious home boasts a modern and updated kitchen with SS appl, recessed lighting, a convenient gas range, granite countertops. A three-car garage offers ample space, while the natural gas community provides reliable and efficient energy. Home backs up to a peaceful preserve, providing an escape to the hustle and bustle. Screened patio perfect for enjoying FL weather and preserve views. Amenities include a clubhouse, heated pool, and fitness room. Close to Osprey Trails, an 83-acre preserve with walking trails and a variety of wildlife!
Location
State FL
County Indian River County
Area County Southeast
Zoning ,
Interior
Interior Features Bathtub, Garden Tub/Roman Tub, High Ceilings, Pantry, Walk-In Closet(s)
Heating Central, Electric
Cooling Central Air, Electric
Flooring Carpet, Tile
Furnishings Unfurnished
Fireplace No
Appliance Built-In Oven, Cooktop, Dryer, Dishwasher, Disposal, Gas Water Heater, Microwave, Refrigerator, Water Purifier
Laundry Laundry Room, Laundry Tub
Exterior
Exterior Feature Sprinkler/Irrigation
Garage Attached, Driveway, Three Car Garage, Three or more Spaces
Garage Spaces 3.0
Garage Description 3.0
Pool Fenced, Pool, Community
Community Features Clubhouse, Fitness, Game Room, Sidewalks, Pool
Utilities Available Natural Gas Available
Waterfront Description None
View Y/N Yes
Water Access Desc Public
View Preserve
Roof Type Metal,Other
Porch Patio, Screened
Building
Lot Description Few Trees, < 1/4 Acre
Faces East
Story 1
Entry Level One
Sewer County Sewer
Water Public
Architectural Style One Story
Level or Stories One
New Construction No
Others
HOA Name Elliott Merrill
HOA Fee Include Common Areas,Maintenance Grounds,Recreation Facilities,Reserve Fund,Security
Tax ID 33392400025004000097.0
Ownership Single Family/Other
Security Features Gated Community,Phone Entry,Smoke Detector(s)
Acceptable Financing Cash, FHA, New Loan, VA Loan
Listing Terms Cash, FHA, New Loan, VA Loan
Financing Cash
Pets Description Yes, Breed Restrictions, Number Limit
Read Less Info
Want to know what your home might be worth? Contact us for a FREE valuation!

Our team is ready to help you sell your home for the highest possible price ASAP
Bought with EXIT Right Realty







