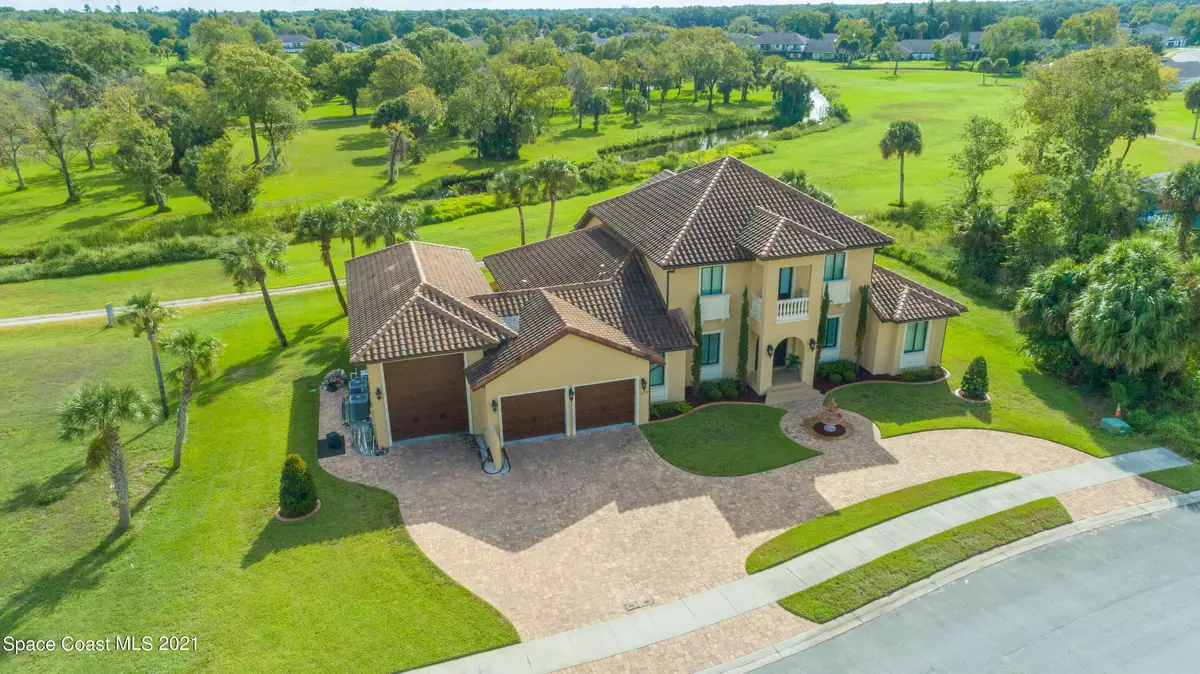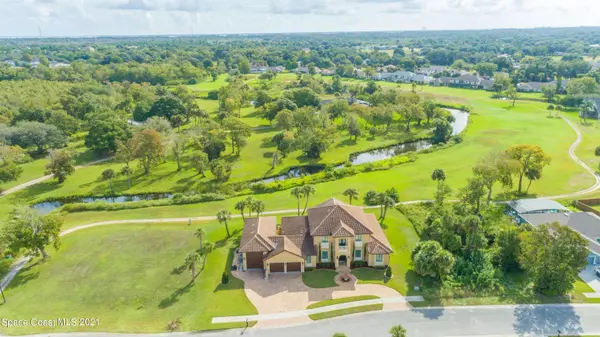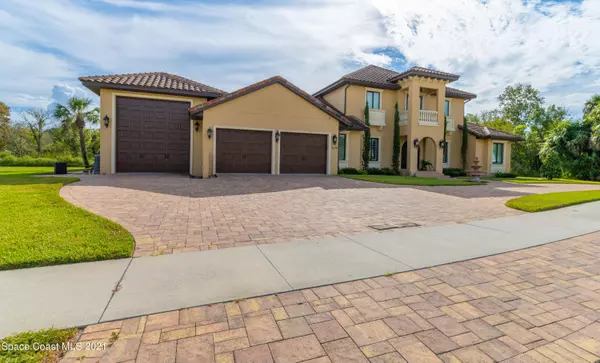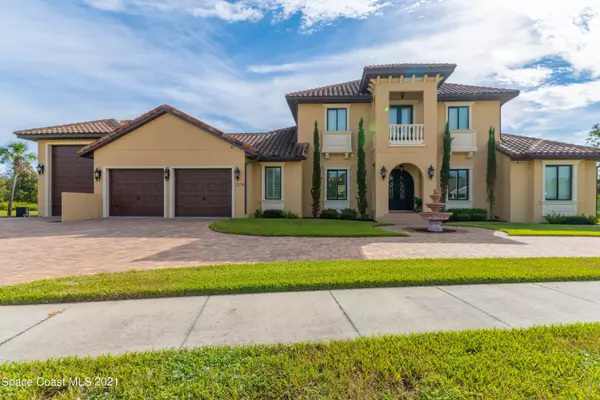$930,000
$924,900
0.6%For more information regarding the value of a property, please contact us for a free consultation.
3 Beds
4 Baths
3,921 SqFt
SOLD DATE : 01/21/2022
Key Details
Sold Price $930,000
Property Type Single Family Home
Sub Type Single Family Residence
Listing Status Sold
Purchase Type For Sale
Square Footage 3,921 sqft
Price per Sqft $237
Subdivision Eagle Pointe Subdivision
MLS Listing ID 917847
Sold Date 01/21/22
Bedrooms 3
Full Baths 2
Half Baths 2
HOA Fees $25/ann
HOA Y/N Yes
Total Fin. Sqft 3921
Originating Board Space Coast MLS (Space Coast Association of REALTORS®)
Year Built 2017
Annual Tax Amount $5,905
Tax Year 2020
Lot Size 0.510 Acres
Acres 0.51
Property Sub-Type Single Family Residence
Property Description
Custom Designed Home w/ Impressive Architectural Statement Pieces, Constructed w/ the Finest Energy Efficient Building Materials & Luxurious Finishes! Walk-thru the Massive Double Door Entry & See the Hand-Scraped Wood Floors, Soaring Ceilings, Wood Beams, Solid 12ft Triple Slider, Chicago Brick Lined Columns, Impressive Lighting Fixtures & the Winding Staircase Leads to the Open Loft. The Professional Kitchen & Nook has Every Upgrade w/ Top-of-the-Line Appliances, Custom Cabinetry & Stellar Countertops! The Spacious Master Retreat is ''Fit for a Queen'' w/ Copper Soaking Tub, Double Vanity & Floor-to-Ceiling Tiled Shower! The Two-Level Patio was Designed to Entertain & Impress! All Bedrooms are on 1st Floor. Over 1,500sf of Garages w/ 5 Bays. Ready for your RV, Boat or the Car Collector! Collector!
Location
State FL
County Brevard
Area 105 - Titusville W I95 S 46
Direction South on Carpenter Rd from 46. West on London Town Rd. Right on Ben Hogan Way. Right on Arnold Palmer Drive.
Interior
Interior Features Breakfast Bar, Breakfast Nook, Built-in Features, Ceiling Fan(s), Central Vacuum, Kitchen Island, Open Floorplan, Pantry, Primary Bathroom - Tub with Shower, Primary Bathroom -Tub with Separate Shower, Skylight(s), Split Bedrooms, Walk-In Closet(s)
Heating Central, Electric, Heat Pump, Natural Gas, Zoned
Cooling Central Air, Electric
Flooring Stone, Wood
Appliance Dishwasher, Disposal, Dryer, Electric Water Heater, ENERGY STAR Qualified Dishwasher, ENERGY STAR Qualified Refrigerator, ENERGY STAR Qualified Washer, Freezer, Gas Range, Gas Water Heater, Ice Maker, Microwave, Refrigerator, Tankless Water Heater, Washer
Exterior
Exterior Feature ExteriorFeatures
Parking Features Attached, Circular Driveway, Garage Door Opener, RV Access/Parking
Garage Spaces 5.0
Pool None
Amenities Available Maintenance Grounds
View Golf Course, Trees/Woods, Protected Preserve
Roof Type Concrete
Street Surface Asphalt
Accessibility Accessible Approach with Ramp, Accessible Entrance, Accessible Full Bath, Accessible Hallway(s), Grip-Accessible Features
Porch Porch
Garage Yes
Building
Lot Description Dead End Street, Sprinklers In Front, Sprinklers In Rear
Faces West
Sewer Public Sewer
Water Public, Well
Level or Stories Two
New Construction No
Schools
Elementary Schools Mims
High Schools Astronaut
Others
Pets Allowed Yes
HOA Name EAGLE POINTE SUBDIVISION
Senior Community No
Tax ID 21-34-24-25-0000a.0-0011.00
Acceptable Financing Cash, Conventional
Listing Terms Cash, Conventional
Special Listing Condition Standard
Read Less Info
Want to know what your home might be worth? Contact us for a FREE valuation!
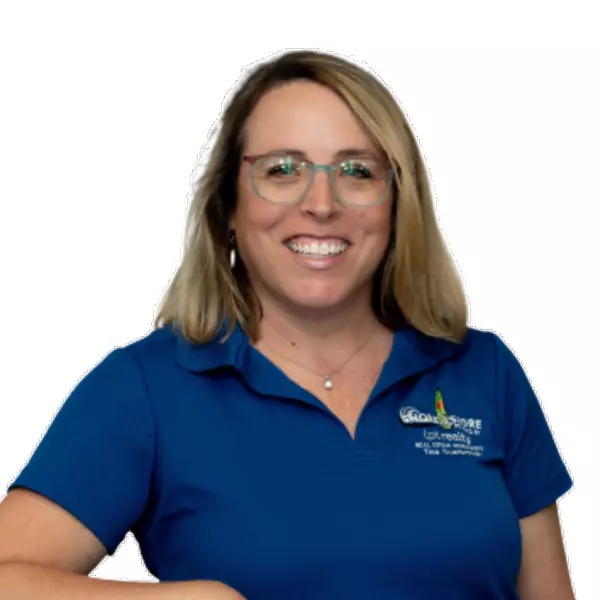
Our team is ready to help you sell your home for the highest possible price ASAP

Bought with Non-MLS or Out of Area

