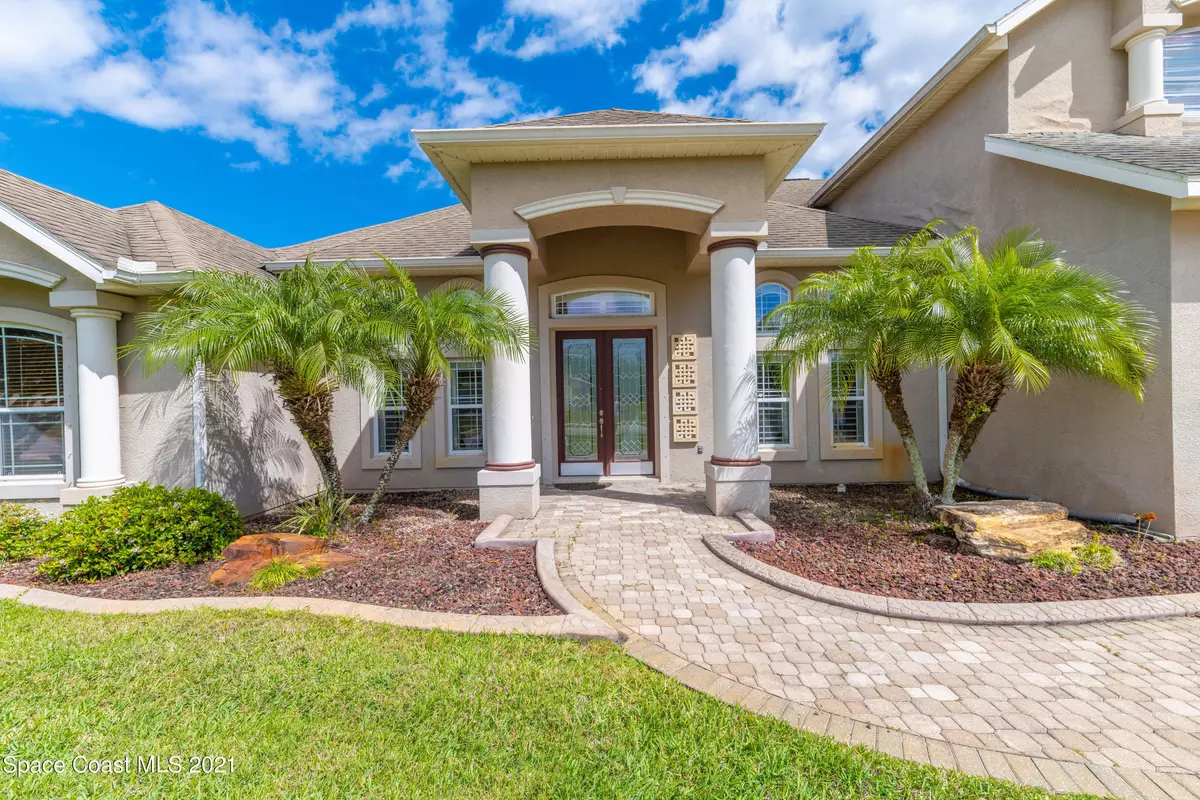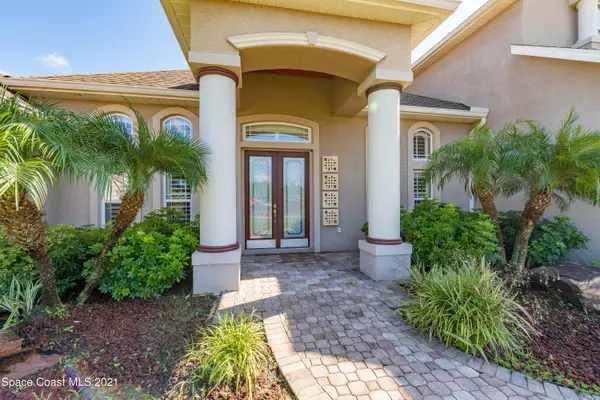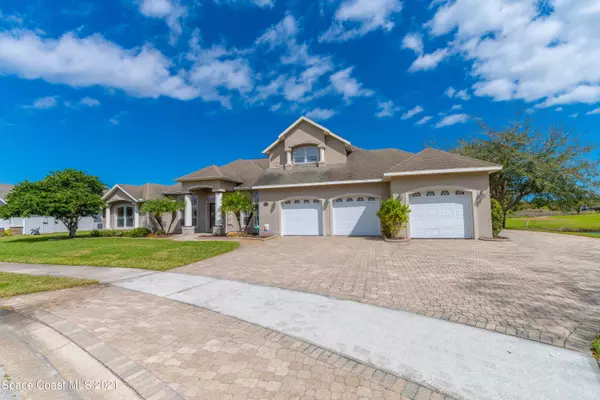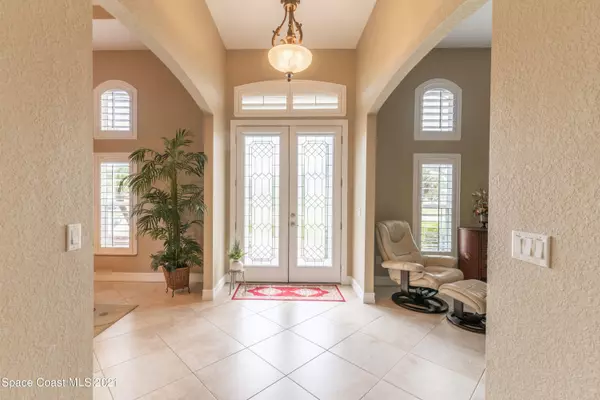$588,000
$595,000
1.2%For more information regarding the value of a property, please contact us for a free consultation.
4 Beds
3 Baths
3,718 SqFt
SOLD DATE : 08/13/2021
Key Details
Sold Price $588,000
Property Type Single Family Home
Sub Type Single Family Residence
Listing Status Sold
Purchase Type For Sale
Square Footage 3,718 sqft
Price per Sqft $158
Subdivision Eagle Pointe Subdivision
MLS Listing ID 901355
Sold Date 08/13/21
Bedrooms 4
Full Baths 3
HOA Fees $25/ann
HOA Y/N Yes
Total Fin. Sqft 3718
Originating Board Space Coast MLS (Space Coast Association of REALTORS®)
Year Built 2004
Annual Tax Amount $6,079
Tax Year 2020
Lot Size 0.320 Acres
Acres 0.32
Property Sub-Type Single Family Residence
Property Description
Here is the home you have been searching for! Over 3,700 sf under air in this custom-built home with 2nd story in-law suite. Plus an oversized 3.5 vehicle garage that we all need! Amazing entry with soaring ceilings that welcomes you into the formal living & dining areas. The kitchen has 42'' full depth cabinetry, SS appliances, island, walk-in pantry & breakfast nook. The Master Suite has an office, two walk-in closets, double vanities, tiled walk-in shower & garden tub. Two more bedrooms plus a guest bath on the main floor. Walk upstairs and there is a separate living quarters! Living, kitchenette, bathroom, bedroom & private balcony. Now to the patio... pavers, built-in spa, wood arbor, summer kitchen & more! Porcelain tile, 8ft doors, plantation shutters, bamboo flooring & so much more more
Location
State FL
County Brevard
Area 105 - Titusville W I95 S 46
Direction South on Carpenter Rd from 46. Left on London Town Rd. Right on Ben Hogan Way. Home is on the right.
Interior
Interior Features Breakfast Bar, Built-in Features, Ceiling Fan(s), Central Vacuum, Eat-in Kitchen, His and Hers Closets, Kitchen Island, Pantry, Primary Bathroom - Tub with Shower, Primary Bathroom -Tub with Separate Shower, Primary Downstairs, Split Bedrooms, Vaulted Ceiling(s), Walk-In Closet(s)
Heating Central, Electric
Cooling Central Air, Electric
Flooring Tile, Wood
Fireplaces Type Other
Furnishings Unfurnished
Fireplace Yes
Appliance Dishwasher, Disposal, Gas Water Heater, Microwave, Refrigerator, Tankless Water Heater
Exterior
Exterior Feature ExteriorFeatures
Parking Features Attached, Garage Door Opener
Garage Spaces 4.0
Pool Waterfall, None
Utilities Available Natural Gas Connected
Amenities Available Management - Off Site
Roof Type Shingle
Porch Patio, Porch, Screened
Garage Yes
Building
Lot Description Sprinklers In Front, Sprinklers In Rear
Faces Southwest
Sewer Public Sewer
Water Public, Well
Level or Stories Two
New Construction No
Schools
Elementary Schools Mims
High Schools Astronaut
Others
Pets Allowed Yes
HOA Name EAGLE POINTE SUBDIVISION
Senior Community No
Tax ID 21-34-24-25-0000a.0-0002.00
Acceptable Financing Cash, Conventional
Listing Terms Cash, Conventional
Special Listing Condition Standard
Read Less Info
Want to know what your home might be worth? Contact us for a FREE valuation!
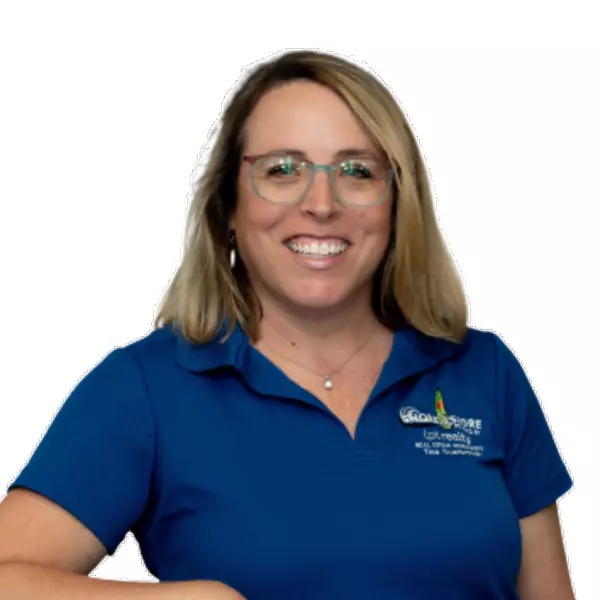
Our team is ready to help you sell your home for the highest possible price ASAP

Bought with Non-MLS or Out of Area

