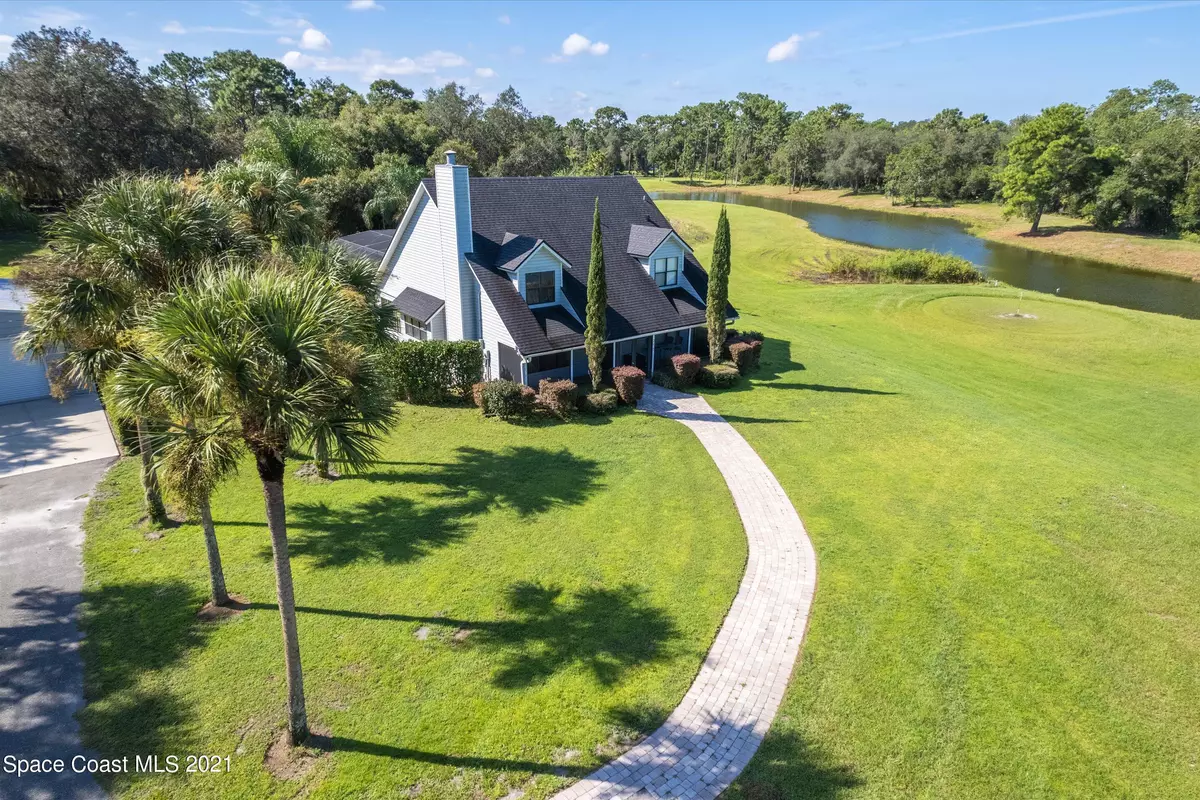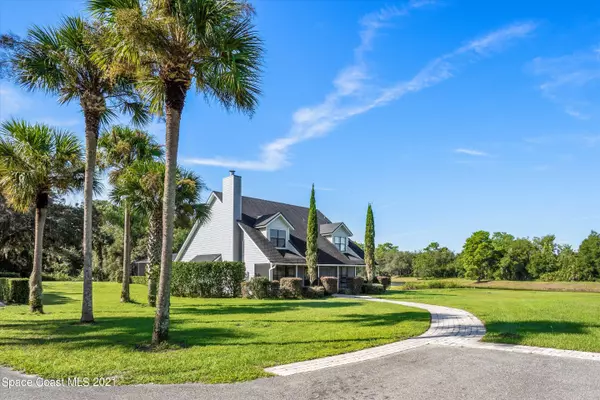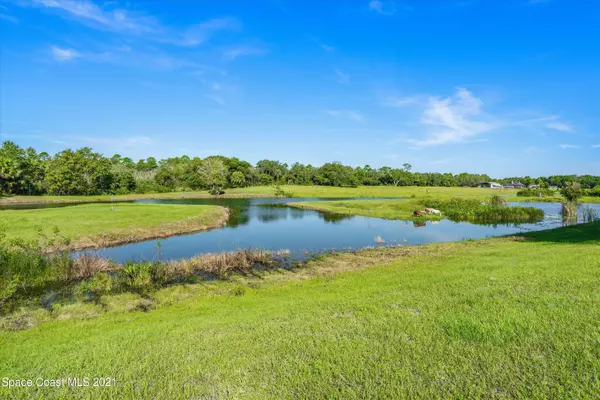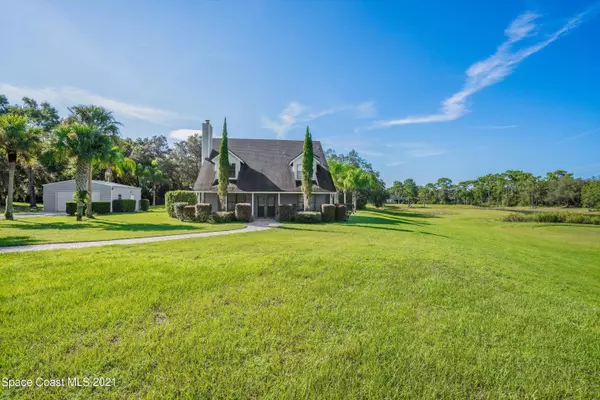$700,000
$700,000
For more information regarding the value of a property, please contact us for a free consultation.
3 Beds
2 Baths
2,100 SqFt
SOLD DATE : 12/10/2021
Key Details
Sold Price $700,000
Property Type Single Family Home
Sub Type Single Family Residence
Listing Status Sold
Purchase Type For Sale
Square Footage 2,100 sqft
Price per Sqft $333
MLS Listing ID 915215
Sold Date 12/10/21
Bedrooms 3
Full Baths 2
HOA Y/N No
Total Fin. Sqft 2100
Originating Board Space Coast MLS (Space Coast Association of REALTORS®)
Year Built 1997
Annual Tax Amount $3,868
Tax Year 2020
Lot Size 13.350 Acres
Acres 13.35
Property Description
Peace and Quiet Surround this 13.35 ac Lakefront Home with Lake Views from Nearly Every Room! 5-6 Acres are High & Dry and 5+ Acres are Part of a Conservation Area that Can Not be Divided or Built on Which Means You Will Always Have Privacy! Featuring a Screened Salt Water Pool with Built In Heated Spa that Overlooks the Stocked Lake. Detached 25x25 Garage/Workshop. AHS HOME WARRANTY INCL! All New in 2021 -- Hot Water Heater,Irrigation and Pump, New Pool Pump, New Electric Box with Generator Hook Up and New Roof in 2017! Paved Private Road and Paved Driveway. The Home Features a Great Room with a Gas Fireplace and Vaulted Ceilings, Bonus Room, Kitchen Island Open to the Great Room and Breakfast Area. The Guest Suite with it's own Bathroom and Walk in Closet and 2nd Bedroom are downstairs.. downstairs..
Location
State FL
County Seminole
Area 905 - Seminole
Direction Snow Hill Rd to West on Pagels Point then Bear Right to 255. 275 Pagels Pt is a private drive with no turn around.
Interior
Interior Features Breakfast Nook, Ceiling Fan(s), Eat-in Kitchen, Guest Suite, His and Hers Closets, Kitchen Island, Primary Bathroom - Tub with Shower, Primary Bathroom -Tub with Separate Shower, Split Bedrooms, Vaulted Ceiling(s), Walk-In Closet(s)
Heating Central, Electric
Cooling Central Air, Electric
Flooring Carpet, Laminate, Tile
Fireplaces Type Other
Furnishings Unfurnished
Fireplace Yes
Appliance Dishwasher, Dryer, Electric Water Heater, Refrigerator, Washer, Water Softener Owned
Laundry Electric Dryer Hookup, Gas Dryer Hookup, Washer Hookup
Exterior
Exterior Feature ExteriorFeatures
Parking Features Detached
Garage Spaces 2.0
Pool Gas Heat, In Ground, Private, Salt Water, Screen Enclosure, Other
Utilities Available Cable Available, Electricity Connected, Propane
Waterfront Description Lake Front,Pond
View Lake, Pond, Pool, Water, Protected Preserve
Roof Type Shingle
Present Use Horses
Street Surface Asphalt
Porch Patio, Porch, Screened
Garage Yes
Building
Lot Description Dead End Street, Irregular Lot, Sprinklers In Front, Sprinklers In Rear
Faces North
Sewer Septic Tank
Water Well
Level or Stories Two
Additional Building Shed(s), Workshop
New Construction No
Others
Pets Allowed Yes
Senior Community No
Tax ID 33-20-32-502-0000-0010
Acceptable Financing Cash, Conventional, FHA, VA Loan
Horse Property Current Use Horses
Listing Terms Cash, Conventional, FHA, VA Loan
Special Listing Condition Standard
Read Less Info
Want to know what your home might be worth? Contact us for a FREE valuation!
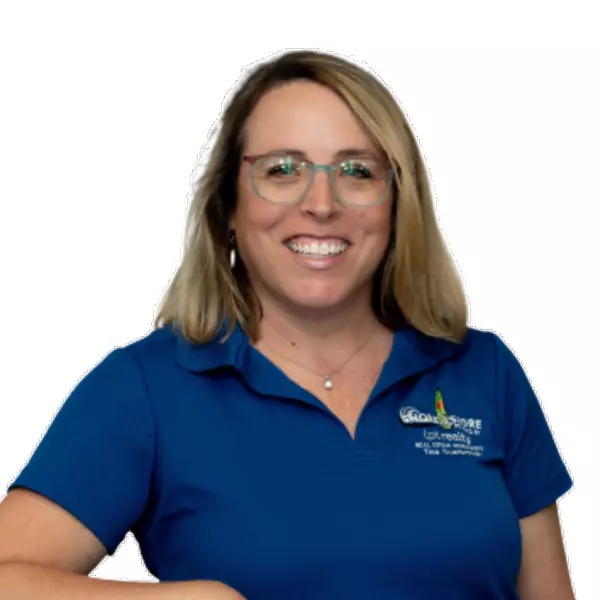
Our team is ready to help you sell your home for the highest possible price ASAP

Bought with Non-MLS or Out of Area

