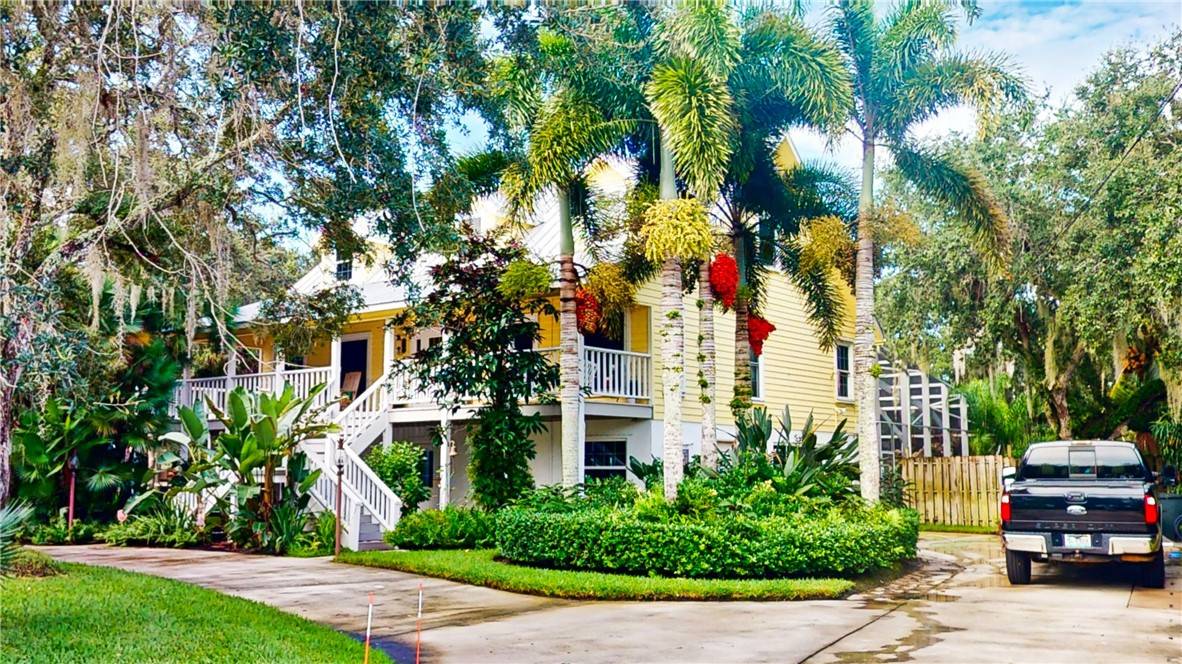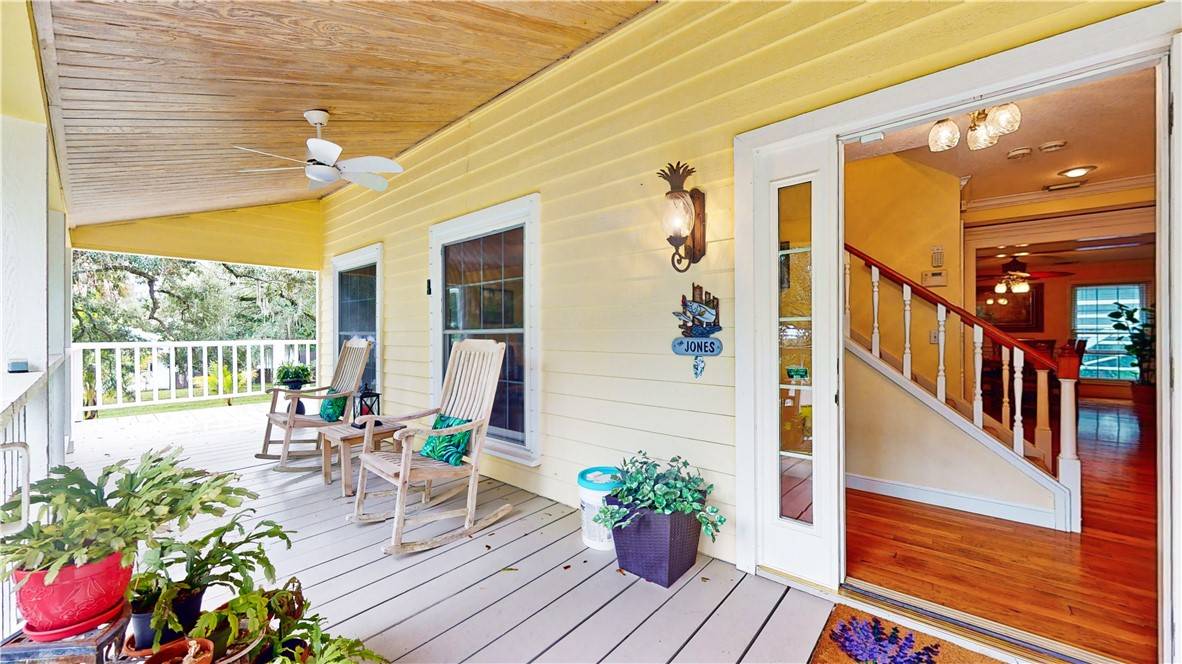$800,000
$899,900
11.1%For more information regarding the value of a property, please contact us for a free consultation.
3 Beds
4 Baths
2,885 SqFt
SOLD DATE : 01/23/2025
Key Details
Sold Price $800,000
Property Type Single Family Home
Sub Type Detached
Listing Status Sold
Purchase Type For Sale
Square Footage 2,885 sqft
Price per Sqft $277
MLS Listing ID 281057
Sold Date 01/23/25
Style Three Story
Bedrooms 3
Full Baths 2
Half Baths 2
HOA Fees $62
HOA Y/N No
Year Built 1990
Annual Tax Amount $4,609
Tax Year 2023
Property Sub-Type Detached
Property Description
Stunning 3-story 3/2/2 Key West style residence with a boat slip and lift, that captures the essence of island living! Ground floor 4th Bedroom/Den, workshop, 2 car garage & ample storage. Main Level layout flows from the inviting living room to the gourmet kitchen, complete with top-of-the-line appliances and large island or retreat to the master suite with an en-suite bath for ultimate privacy. 3rd floor has 2 bedrooms & full bathroom. The pool is complete with a tube slide and waterfall. The charming porches and lush landscaping create an atmosphere that welcomes you home.
Location
State FL
County St Lucie
Area Slc West Of Ir
Zoning ,
Interior
Interior Features Bathtub, Garden Tub/Roman Tub, Kitchen Island, Walk-In Closet(s)
Heating Central, Electric
Cooling Central Air, Electric
Flooring Tile, Wood
Furnishings Unfurnished
Fireplace No
Appliance Built-In Oven, Dryer, Dishwasher, Electric Water Heater, Disposal, Microwave, Range, Refrigerator, Water Softener Owned, Washer
Laundry In Unit
Exterior
Exterior Feature Built-in Barbecue, Barbecue, Fence, Sprinkler/Irrigation, Propane Tank - Owned
Parking Features Attached, Driveway, Garage, Garage Door Opener
Garage Spaces 2.0
Garage Description 2.0
Pool Pool, Private
Community Features Water Access
Waterfront Description Intracoastal Access
View Y/N Yes
Water Access Desc Well
View Garden, Pool
Roof Type Metal
Porch Patio, Screened
Private Pool Yes
Building
Lot Description 1/2 to 1 Acre Lot
Faces East
Story 3
Entry Level Three Or More
Sewer Septic Tank
Water Well
Architectural Style Three Story
Level or Stories Three Or More
New Construction No
Others
HOA Name Self Managed
HOA Fee Include Common Areas,Other
Tax ID 142180200090001
Ownership Single Family/Other
Acceptable Financing Cash, New Loan
Listing Terms Cash, New Loan
Financing Cash
Pets Allowed Yes
Read Less Info
Want to know what your home might be worth? Contact us for a FREE valuation!

Our team is ready to help you sell your home for the highest possible price ASAP

Bought with Ocean Real Estate of Hutch Isl






