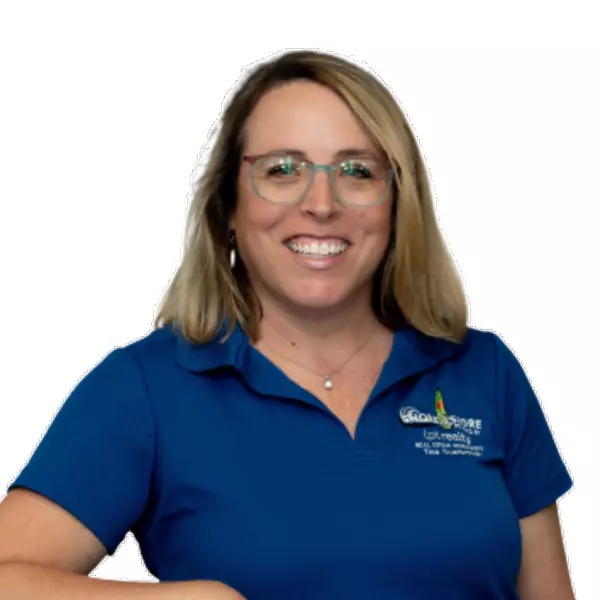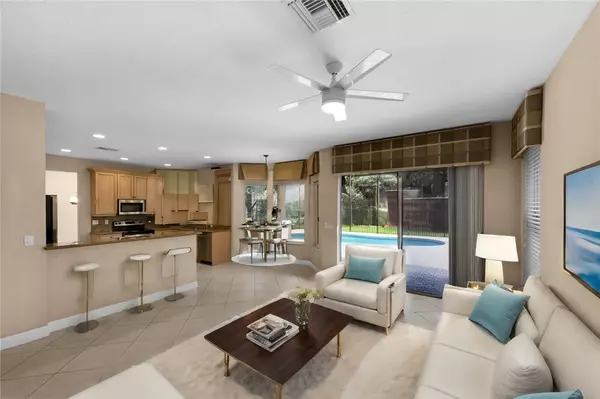$555,000
$575,000
3.5%For more information regarding the value of a property, please contact us for a free consultation.
5 Beds
3 Baths
2,768 SqFt
SOLD DATE : 11/18/2024
Key Details
Sold Price $555,000
Property Type Single Family Home
Sub Type Detached
Listing Status Sold
Purchase Type For Sale
Square Footage 2,768 sqft
Price per Sqft $200
Subdivision Falcon Trace
MLS Listing ID 277670
Sold Date 11/18/24
Style Two Story
Bedrooms 5
Full Baths 3
HOA Fees $190
HOA Y/N No
Year Built 2009
Annual Tax Amount $5,746
Tax Year 2023
Property Description
Exquisite move in ready 5BR 3BA POOL Home! Boasting high ceilings & an expansive open floor plan adorned with endless upgrades, including tile & wood flooring, a kitchen showcasing granite countertops & SS appliances, a spacious 1st floor featuring a bedroom & full bath, built-in cabinets & closets, accordion shutters & new HVAC units. Step outside to discover a serene outdoor retreat, complete with a large deck surrounding a heated saltwater pool, an electric patio awning, picturesque landscaping, and a fenced-in private backyard. Resort style Amenities! szesub2er
Location
State FL
County Indian River
Area County Southeast
Zoning ,
Interior
Interior Features Bathtub, Crown Molding, Garden Tub/Roman Tub, High Ceilings, Pantry, Walk-In Closet(s), French Door(s)/Atrium Door(s)
Heating Central
Cooling Central Air
Flooring Tile, Wood
Furnishings Unfurnished
Fireplace No
Appliance Dishwasher, Electric Water Heater, Disposal, Microwave, Range, Refrigerator
Laundry Laundry Room
Exterior
Exterior Feature Deck, Fence, Sprinkler/Irrigation, Porch, Rain Gutters
Garage Garage
Garage Spaces 2.0
Garage Description 2.0
Pool Electric Heat, Heated, Pool, Private, Salt Water, Community
Community Features Basketball Court, Clubhouse, Fitness, Other, Playground, Pool, Sidewalks, Tennis Court(s), Gutter(s)
Waterfront No
Waterfront Description None
View Y/N Yes
Water Access Desc Public
View Pool
Roof Type Tile
Porch Covered, Deck, Porch
Private Pool Yes
Building
Lot Description < 1/4 Acre
Faces West
Story 2
Entry Level Two
Sewer County Sewer
Water Public
Architectural Style Two Story
Level or Stories Two
New Construction No
Others
HOA Name Keystone Property Man.
HOA Fee Include Common Areas,Recreation Facilities,Reserve Fund,Security
Tax ID 33393500007000000084.0
Ownership Single Family/Other
Security Features Smoke Detector(s)
Acceptable Financing Cash, FHA, New Loan, VA Loan
Listing Terms Cash, FHA, New Loan, VA Loan
Financing Conventional
Pets Description Yes
Read Less Info
Want to know what your home might be worth? Contact us for a FREE valuation!

Our team is ready to help you sell your home for the highest possible price ASAP
Bought with Dale Sorensen Real Estate Inc.







