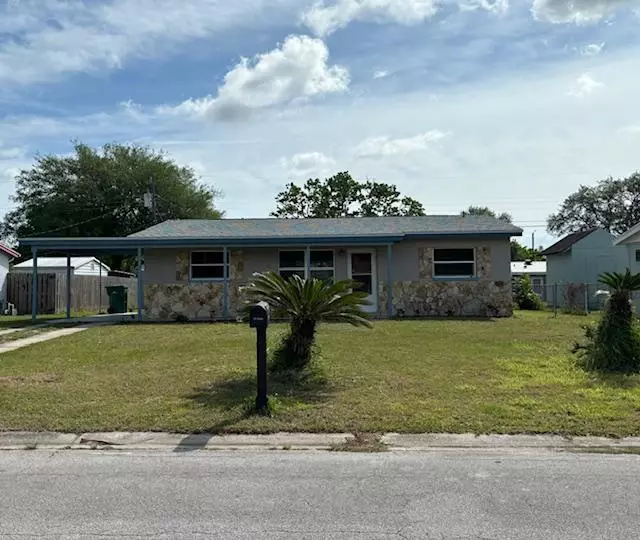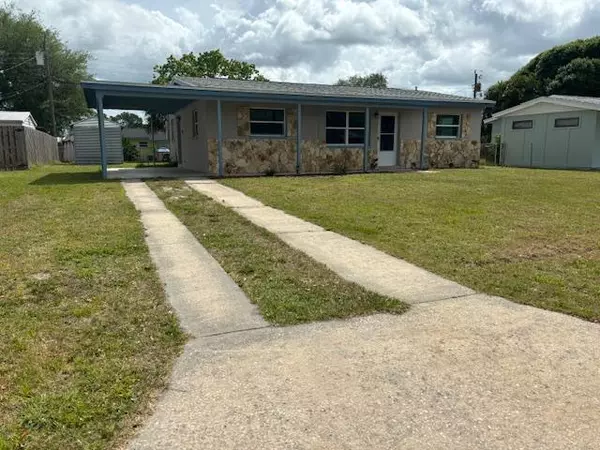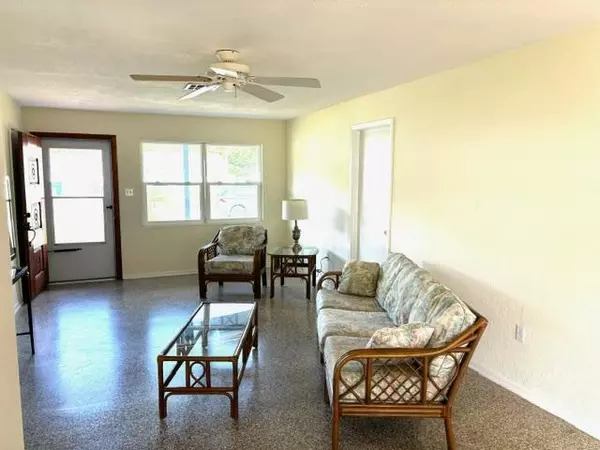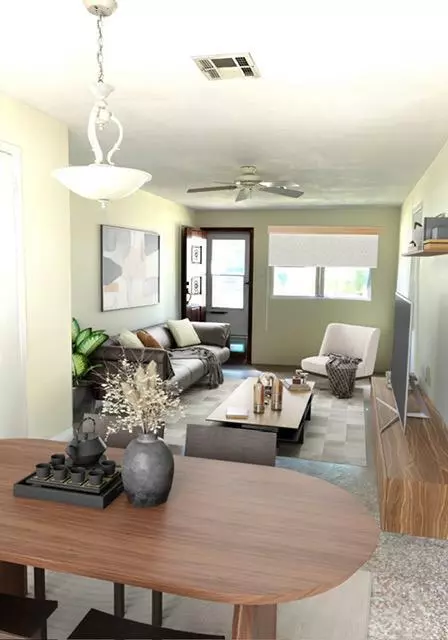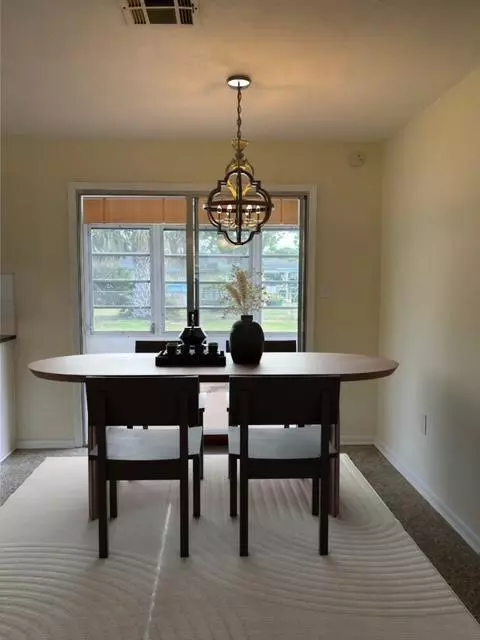$250,000
$256,900
2.7%For more information regarding the value of a property, please contact us for a free consultation.
3 Beds
2 Baths
1,064 SqFt
SOLD DATE : 07/24/2024
Key Details
Sold Price $250,000
Property Type Single Family Home
Sub Type Single Family Residence
Listing Status Sold
Purchase Type For Sale
Square Footage 1,064 sqft
Price per Sqft $234
Subdivision Sherwood Park Sec F
MLS Listing ID 1008897
Sold Date 07/24/24
Style Ranch
Bedrooms 3
Full Baths 2
HOA Y/N No
Total Fin. Sqft 1064
Originating Board Space Coast MLS (Space Coast Association of REALTORS®)
Year Built 1961
Annual Tax Amount $3,188
Tax Year 2023
Lot Size 7,405 Sqft
Acres 0.17
Property Description
NEW PRICE! SELLER SAYS ''BRING ME AN OFFER.'' This home is perfect for a 1st time homebuyer, a downsizing need or good investment for a rental. Beautiful level lot with a nice size shed in the rear with a floor and workbench. Good place for all your lawn equipment/toys. Plenty of room for a pool or firepit. House is set back from the street allowing for an extended driveway for your guests. Lots of updates; Roof is 2 years old, HVAC 2 years old, Hot water heater 5 years old, Windows are 3 years old with screens, Newer front storm door, Exterior door to laundry is newer, Primary bath completely remodeled, Kitchen updated, Terrazzo floors have been redone, Laundry is inside but not under air, Washer & Dryer stay. The enclosed rear porch is perfect for an extended entertainment space off the dining area or just a quiet area to exhale from a busy day. Bring your imagination for decorating.
Location
State FL
County Brevard
Area 322 - Ne Melbourne/Palm Shores
Direction US Hwy 1 to right on Post Road. Right on Sherwood, left on St. Swithin, right on Barnesdale Dr. Property sits on the right.
Interior
Interior Features Breakfast Nook, Ceiling Fan(s), Primary Bathroom - Shower No Tub, Split Bedrooms
Heating Central
Cooling Central Air
Flooring Terrazzo, Tile
Furnishings Unfurnished
Appliance Dishwasher, Dryer, Electric Range, Electric Water Heater, Refrigerator, Washer
Exterior
Exterior Feature ExteriorFeatures
Parking Features Additional Parking, Attached Carport, On Street
Carport Spaces 1
Fence Chain Link, Wood
Pool None
Utilities Available Cable Available, Electricity Available, Electricity Connected, Sewer Connected, Water Connected
View Other
Roof Type Shingle
Present Use Residential,Single Family
Street Surface Asphalt
Porch Covered, Rear Porch
Road Frontage City Street
Garage No
Building
Lot Description Other
Faces West
Story 1
Sewer Public Sewer
Water Public
Architectural Style Ranch
Level or Stories One
Additional Building Shed(s)
New Construction No
Schools
Elementary Schools Sherwood
High Schools Eau Gallie
Others
Pets Allowed Yes
Senior Community No
Tax ID 26-37-31-76-0000r.0-0024.00
Acceptable Financing Cash, Conventional, FHA, VA Loan
Listing Terms Cash, Conventional, FHA, VA Loan
Special Listing Condition Standard
Read Less Info
Want to know what your home might be worth? Contact us for a FREE valuation!
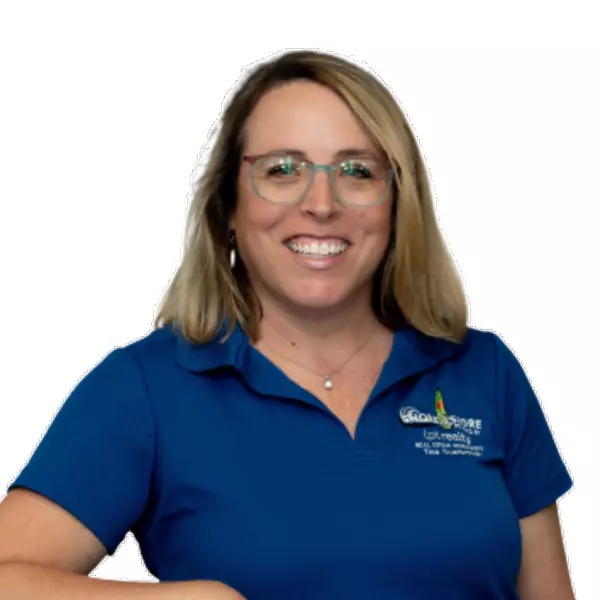
Our team is ready to help you sell your home for the highest possible price ASAP

Bought with EXIT 1st Class Realty

