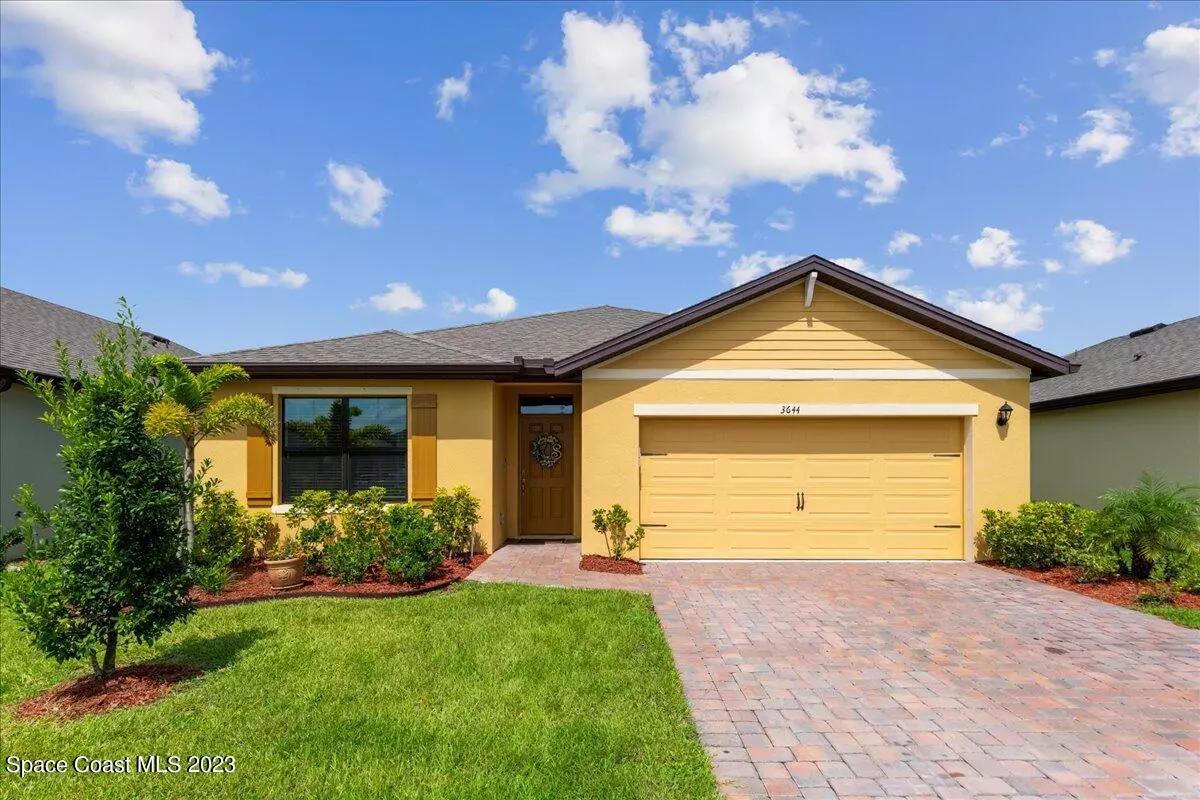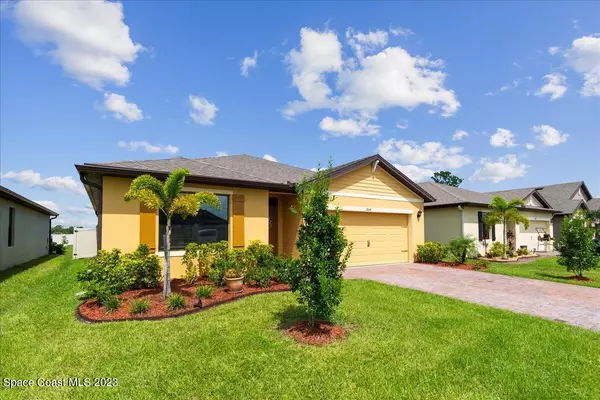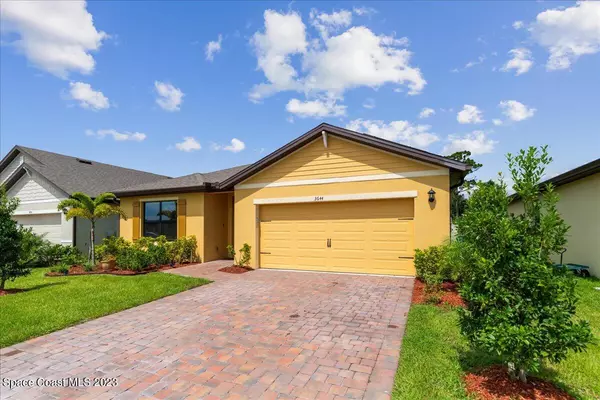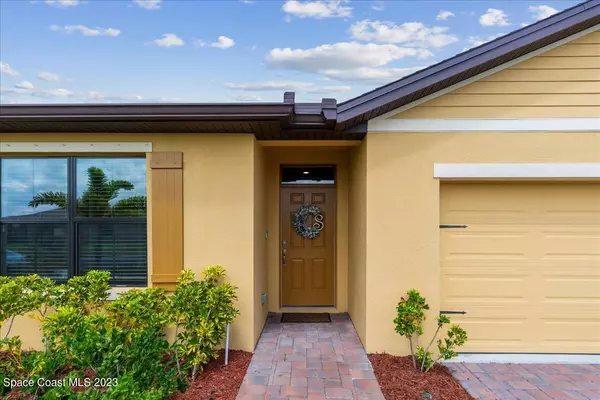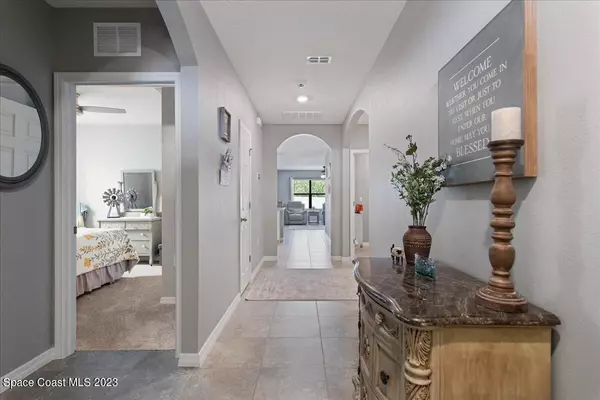$379,900
$369,900
2.7%For more information regarding the value of a property, please contact us for a free consultation.
4 Beds
2 Baths
1,846 SqFt
SOLD DATE : 10/31/2023
Key Details
Sold Price $379,900
Property Type Single Family Home
Sub Type Single Family Residence
Listing Status Sold
Purchase Type For Sale
Square Footage 1,846 sqft
Price per Sqft $205
Subdivision Cypress Bay Preserve Phase 1
MLS Listing ID 975107
Sold Date 10/31/23
Bedrooms 4
Full Baths 2
HOA Fees $66/qua
HOA Y/N Yes
Total Fin. Sqft 1846
Originating Board Space Coast MLS (Space Coast Association of REALTORS®)
Year Built 2021
Lot Size 6,098 Sqft
Acres 0.14
Property Sub-Type Single Family Residence
Property Description
Immaculate newer construction property (ONLY 2 YEARS OLD) in the sold out community of Cypress Bay with no CDD and low HOA. 4 bedrooms, 2 bathrooms with an open concept living, kitchen, and dining area. Home is equipped with brand new, FULLY PAID and owned $50k solar panel system which powers the entire home for just $29 a month fixed rate to FPL. Upgrades include: fully fenced backyard, gutters, screened in covered back patio with adjacent paver patio in backyard, gorgeous ceiling fans in each bedroom. This home is truly MOVE IN READY! Community features a large swimming pool and playground, perfect for the kids or grandkids!
Location
State FL
County Brevard
Area 342 - Malabar/Grant-Valkaria
Direction I-95 to St Johns Heritage Pkwy (Exit 166), head west, right turn into Cypress Bay on Capital Dr, right on Peony Ct.
Interior
Interior Features Ceiling Fan(s), Kitchen Island, Pantry, Primary Bathroom - Tub with Shower, Walk-In Closet(s)
Heating Central
Cooling Central Air
Flooring Carpet, Tile
Furnishings Unfurnished
Appliance Dryer, Electric Range, Electric Water Heater, Microwave, Refrigerator, Washer
Exterior
Exterior Feature ExteriorFeatures
Parking Features Attached, Garage Door Opener
Garage Spaces 2.0
Fence Fenced, Vinyl
Pool Community
Utilities Available Electricity Connected
Amenities Available Maintenance Grounds, Management - Full Time, Playground
Roof Type Shingle
Street Surface Asphalt
Porch Patio, Porch, Screened
Garage Yes
Building
Lot Description Dead End Street
Faces South
Sewer Public Sewer
Water Public
New Construction No
Schools
Elementary Schools Sunrise
High Schools Bayside
Others
Pets Allowed Yes
Senior Community No
Security Features Security Gate
Acceptable Financing Cash, Conventional, FHA, VA Loan
Listing Terms Cash, Conventional, FHA, VA Loan
Special Listing Condition Standard
Read Less Info
Want to know what your home might be worth? Contact us for a FREE valuation!
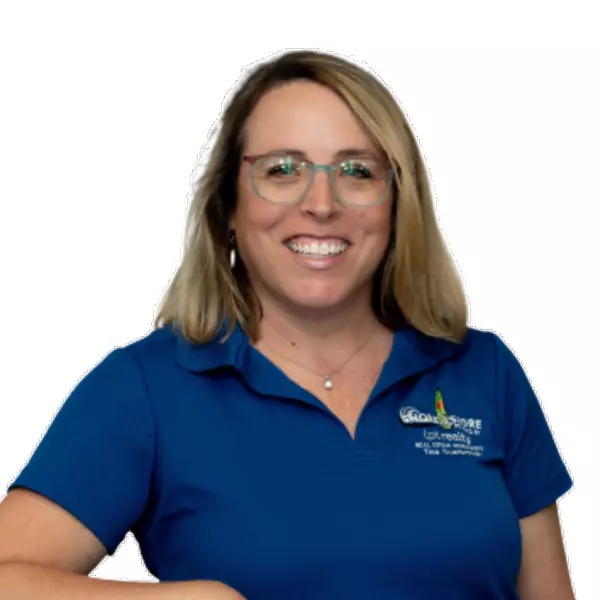
Our team is ready to help you sell your home for the highest possible price ASAP

Bought with Non-MLS or Out of Area

