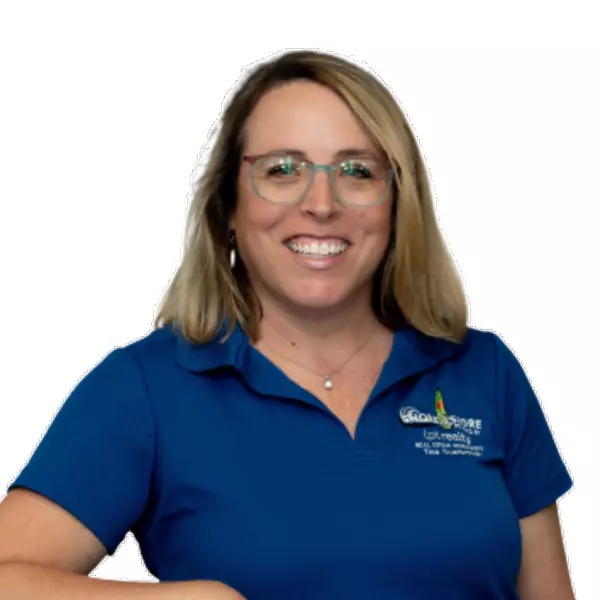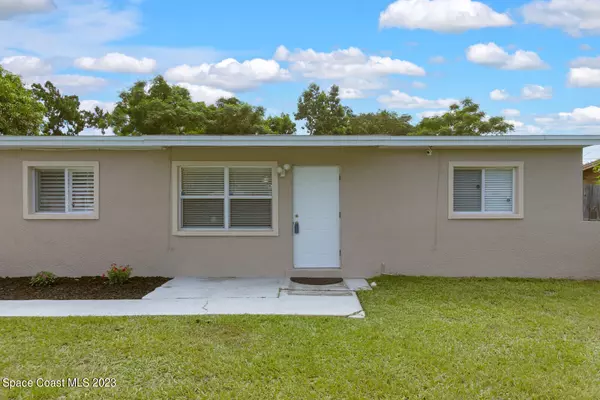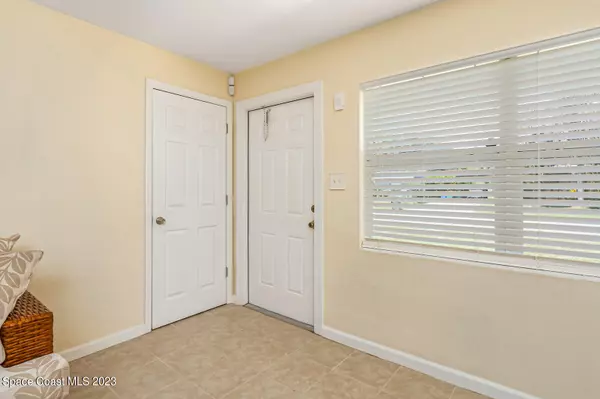$310,000
$310,000
For more information regarding the value of a property, please contact us for a free consultation.
4 Beds
2 Baths
1,551 SqFt
SOLD DATE : 09/25/2023
Key Details
Sold Price $310,000
Property Type Single Family Home
Sub Type Single Family Residence
Listing Status Sold
Purchase Type For Sale
Square Footage 1,551 sqft
Price per Sqft $199
Subdivision Sherwood Park Sec F
MLS Listing ID 972947
Sold Date 09/25/23
Bedrooms 4
Full Baths 2
HOA Y/N No
Total Fin. Sqft 1551
Originating Board Space Coast MLS (Space Coast Association of REALTORS®)
Year Built 1961
Annual Tax Amount $2,384
Tax Year 2022
Lot Size 7,405 Sqft
Acres 0.17
Property Description
This updated home is move in ready and features a split floor plan, four bedrooms, two full bathrooms, an indoor laundry room, bonus room for a home office or gym, fenced in backyard and a shed. The upgrades include the following: Stainless Steel Appliances with a GAS range, new cabinets, Granite Countertops in the kitchen and bathrooms, Tile flooring throughout, newer windows with plantation shutters in the master bedroom, updated electric panel, new duct work, NEW A/C January 2023 and the exterior was recently painted August 2023. Conveniently located near shops and restaurants, Eastern Florida State College Melbourne Campus & the Maxwell. C. King Center for Performing Arts. Sherwood Park, City of Melbourne Public Pool, features Pavilion with picnic tables and a playground. Minutes from Atlantic Ocean w/72 miles of beaches, Kennedy Space Center, Patrick Space Force Base, Port Canaveral with Cruise Ships that can take you away to the Bahamas or Beyond and some of the best fishing from the Sebastian Inlet.
Location
State FL
County Brevard
Area 322 - Ne Melbourne/Palm Shores
Direction US#1 to Post Road, right onto Sherwood Blvd, left on Warwick Rd, left on Yorkshire Dr.
Interior
Interior Features Ceiling Fan(s), Primary Bathroom - Tub with Shower, Split Bedrooms
Heating Central
Cooling Central Air
Flooring Tile
Furnishings Unfurnished
Appliance Dishwasher, Disposal, Gas Range, Gas Water Heater, Microwave, Refrigerator
Exterior
Exterior Feature ExteriorFeatures
Parking Features Carport
Carport Spaces 1
Fence Chain Link, Fenced, Wood
Pool None
Utilities Available Natural Gas Connected
Roof Type Shingle
Street Surface Asphalt
Porch Patio
Garage No
Building
Faces West
Sewer Public Sewer
Water Public
Level or Stories One
Additional Building Shed(s)
New Construction No
Schools
Elementary Schools Sherwood
High Schools Eau Gallie
Others
HOA Name SHERWOOD PARK SEC F
Senior Community No
Tax ID 26-37-31-76-0000t.0-0016.00
Acceptable Financing Cash, Conventional, VA Loan
Listing Terms Cash, Conventional, VA Loan
Special Listing Condition Standard
Read Less Info
Want to know what your home might be worth? Contact us for a FREE valuation!

Our team is ready to help you sell your home for the highest possible price ASAP

Bought with RE/MAX Solutions






