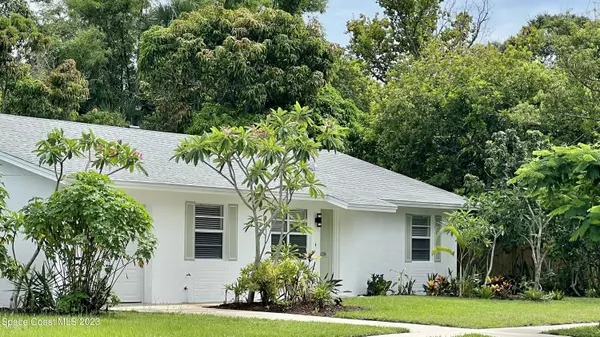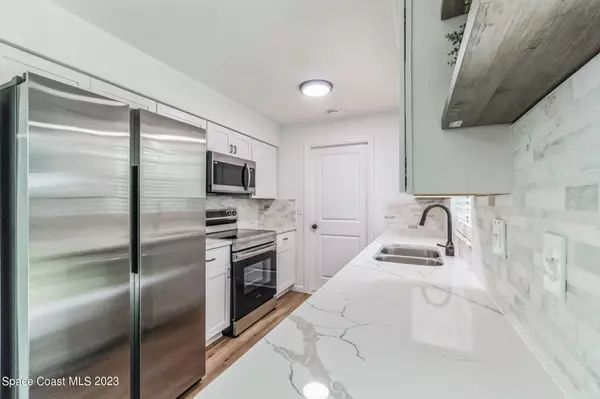$330,000
$339,000
2.7%For more information regarding the value of a property, please contact us for a free consultation.
4 Beds
2 Baths
1,316 SqFt
SOLD DATE : 08/22/2023
Key Details
Sold Price $330,000
Property Type Single Family Home
Sub Type Single Family Residence
Listing Status Sold
Purchase Type For Sale
Square Footage 1,316 sqft
Price per Sqft $250
Subdivision Pelican Manor Sec 2
MLS Listing ID 970255
Sold Date 08/22/23
Bedrooms 4
Full Baths 2
HOA Y/N No
Total Fin. Sqft 1316
Originating Board Space Coast MLS (Space Coast Association of REALTORS®)
Year Built 1981
Annual Tax Amount $511
Tax Year 2022
Lot Size 9,148 Sqft
Acres 0.21
Property Description
1980's block construction, PVC drain lines! 4 bedrooms, 2 full baths, 1 car garage on an oversized lot w/ mature fruit trees, only 12 mins from Canova Beach. Lots of updates to include luxury plank flooring & tile, stainless appliances, knockdown ceiling texture, freshly painted in/out, wind rated garage door & electric panel. Kitchen cabinets are plywood boxes w/ dovetailed drawers, soft-close hinges & glides. Stainless under-mount sink w/ Moen fixture & garbage disposal. Calacatta quartz countertops w/ marble backsplash. Fiberglass exterior doors w/ matching 2-panel Carrera interior passage doors, oil rubbed bronze finish hardware w/ coordinated fixtures, low-E argon vinyl sliding door. 2018 roof w/ architecture shingles, solar panel attic fan & 2021 AC. Owner is licensed Agent.
Location
State FL
County Brevard
Area 323 - Eau Gallie
Direction Located near restaurants, shopping, US1, boat ramps, the beach, 1 hour and 15 mins from Universal/Disney. 10 mins from Melbourne Airport. Click link: https://goo.gl/maps/5jJokhLX1GSeqt9
Interior
Interior Features Pantry, Primary Bathroom - Tub with Shower, Primary Downstairs, Split Bedrooms, Walk-In Closet(s)
Heating Central, Electric, Heat Pump
Cooling Attic Fan, Central Air, Electric
Flooring Tile, Vinyl
Furnishings Unfurnished
Appliance Dishwasher, Disposal, Dryer, Electric Range, Electric Water Heater, ENERGY STAR Qualified Dishwasher, ENERGY STAR Qualified Refrigerator, Ice Maker, Microwave, Refrigerator, Washer
Laundry Electric Dryer Hookup, Gas Dryer Hookup, In Garage, Washer Hookup
Exterior
Exterior Feature ExteriorFeatures
Parking Features Attached, Garage, On Street, RV Access/Parking
Garage Spaces 1.0
Fence Fenced, Wood, Wrought Iron
Pool None
Utilities Available Cable Available, Electricity Connected, Sewer Available, Water Available
Roof Type Shingle
Street Surface Asphalt
Porch Patio
Garage Yes
Building
Lot Description Few Trees
Faces South
Sewer Public Sewer
Water Public
Level or Stories One
Additional Building Shed(s)
New Construction No
Schools
Elementary Schools Creel
High Schools Eau Gallie
Others
Pets Allowed Yes
HOA Name PELICAN MANOR SEC 2
Senior Community No
Tax ID 27-37-17-09-0000t.0-0005.00
Security Features Smoke Detector(s)
Acceptable Financing Cash, Conventional, FHA, VA Loan
Listing Terms Cash, Conventional, FHA, VA Loan
Special Listing Condition Standard
Read Less Info
Want to know what your home might be worth? Contact us for a FREE valuation!

Our team is ready to help you sell your home for the highest possible price ASAP

Bought with Walker Bagwell Properties Ltd






