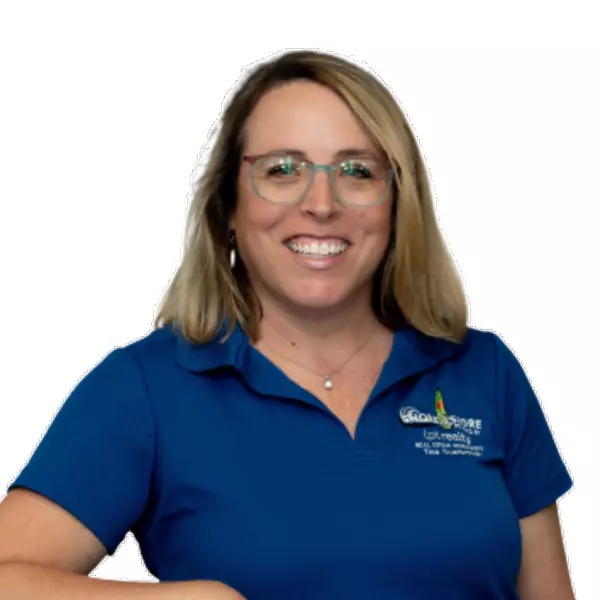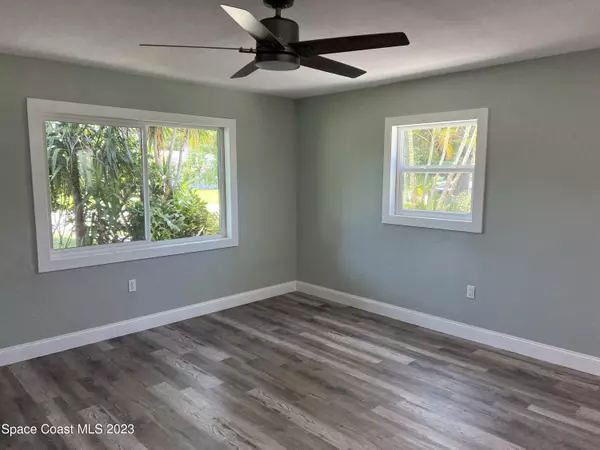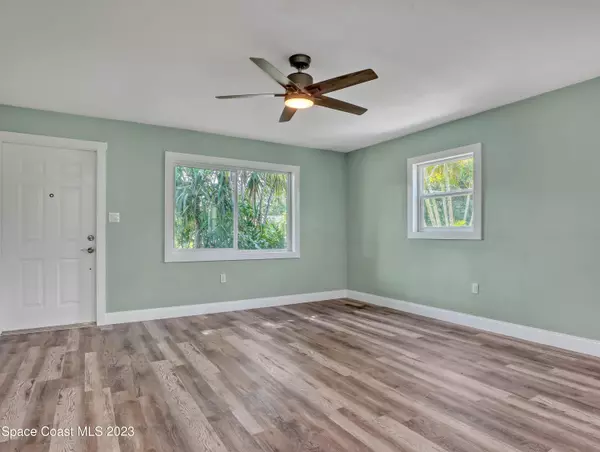$320,000
$320,000
For more information regarding the value of a property, please contact us for a free consultation.
3 Beds
2 Baths
1,148 SqFt
SOLD DATE : 08/07/2023
Key Details
Sold Price $320,000
Property Type Single Family Home
Sub Type Single Family Residence
Listing Status Sold
Purchase Type For Sale
Square Footage 1,148 sqft
Price per Sqft $278
Subdivision Sherwood Park Sec F
MLS Listing ID 966408
Sold Date 08/07/23
Bedrooms 3
Full Baths 2
HOA Y/N No
Total Fin. Sqft 1148
Originating Board Space Coast MLS (Space Coast Association of REALTORS®)
Year Built 1961
Annual Tax Amount $347
Tax Year 2021
Lot Size 7,405 Sqft
Acres 0.17
Property Description
Charming tropical yard with a Cherry tree in front, Plumerias all around, & citrus tree & Elephant foot yams in fenced backyard.
Caters to all buyers; FHA, VA, conventional & those looking for an income producing property.Roof 2021, hurricane impact windows 2022 A/C 2018. Cast-iron underground plumbing replaced to PVC 2023.All new traffic master luxury vinyl.
Picture boxed windows.
Granite countertops.
All new bathrooms with huge master shower &
Moen fixtures through out.
Motion lighting in master & kitchen. LED lighting through out. All new interior doors and bifold's
Electrical panel upgraded.
Switches and receptacles updated with
required GFCI's installed.
New ceiling fans throughout.Screened in patio & fenced yard.Please see attached list with
Location
State FL
County Brevard
Area 322 - Ne Melbourne/Palm Shores
Direction U.S1 to West on Post Road to right on Sherwood, follow to Saint Swithin Lane, turn left, right on Yorkshire. Home will be on your left.
Interior
Interior Features Breakfast Bar, Breakfast Nook, Ceiling Fan(s), Eat-in Kitchen, Kitchen Island, Open Floorplan, Primary Bathroom - Tub with Shower
Heating Central, Electric
Cooling Central Air, Electric
Flooring Vinyl
Furnishings Unfurnished
Appliance Dishwasher, Disposal, Electric Range, Electric Water Heater, Microwave, Refrigerator
Laundry Electric Dryer Hookup, Gas Dryer Hookup, Washer Hookup
Exterior
Exterior Feature ExteriorFeatures
Fence Chain Link, Fenced
Pool None
Utilities Available Cable Available, Electricity Connected, Water Available
Roof Type Shingle
Porch Patio, Porch, Screened
Garage No
Building
Lot Description Few Trees
Faces East
Sewer Public Sewer
Water Public
Level or Stories One
Additional Building Shed(s)
New Construction No
Schools
Elementary Schools Sherwood
High Schools Eau Gallie
Others
Pets Allowed Yes
HOA Name SHERWOOD PARK SEC F
Senior Community No
Tax ID 26-37-31-76-0000s.0-0010.00
Acceptable Financing Cash, Conventional, FHA, VA Loan
Listing Terms Cash, Conventional, FHA, VA Loan
Special Listing Condition Standard
Read Less Info
Want to know what your home might be worth? Contact us for a FREE valuation!

Our team is ready to help you sell your home for the highest possible price ASAP

Bought with Keller Williams Space Coast






