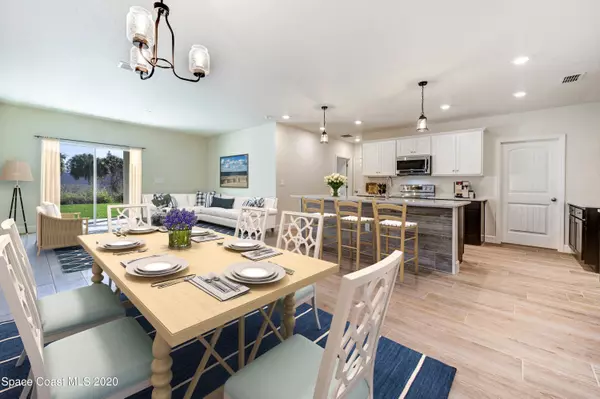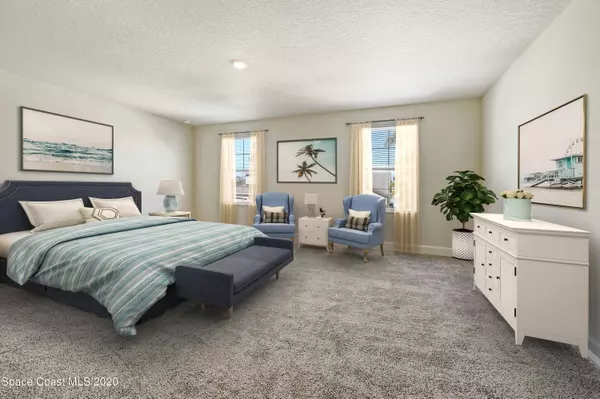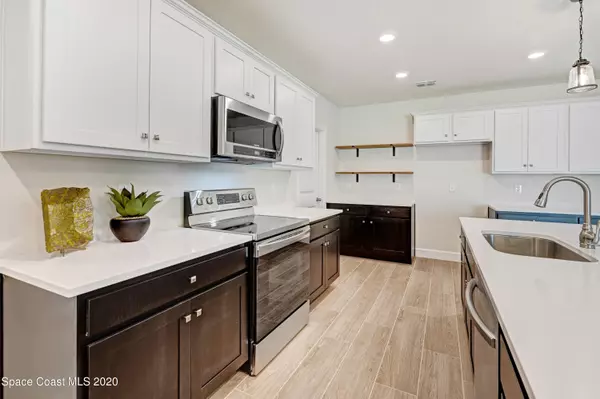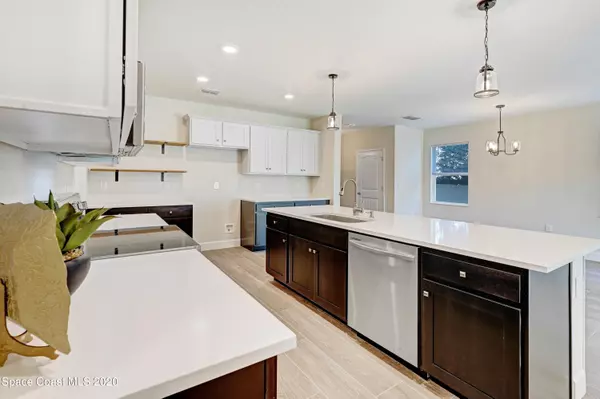$378,000
$384,900
1.8%For more information regarding the value of a property, please contact us for a free consultation.
5 Beds
3 Baths
2,506 SqFt
SOLD DATE : 03/25/2021
Key Details
Sold Price $378,000
Property Type Single Family Home
Sub Type Single Family Residence
Listing Status Sold
Purchase Type For Sale
Square Footage 2,506 sqft
Price per Sqft $150
Subdivision Calico Heights
MLS Listing ID 896467
Sold Date 03/25/21
Bedrooms 5
Full Baths 3
HOA Fees $37/ann
HOA Y/N Yes
Total Fin. Sqft 2506
Originating Board Space Coast MLS (Space Coast Association of REALTORS®)
Year Built 2021
Annual Tax Amount $729
Tax Year 2020
Lot Size 5,663 Sqft
Acres 0.13
Property Description
This is your chance to have a BRAND NEW CONSTRUCTION home without the wait in the heart of Melbourne. This stunning 5 Bedroom, 3 Bath home incl a BONUS LOFT that can be used as office, 2nd living rm or exercise space to fit all your family's living needs. The impressive modern kitchen features gorgeous Silestone counters, expansive island, SS appliances, large walk-in pantry & designer look tuxedo shaker style expresso & white soft close cabinets. Perfect for entertaining is this spacious open floor plan dining/living room combo that leads to a 8 x 30ft lanai plumbed for a summer kitchen. Incredible owners retreat boasts of bath w/oversized walk-in shower, separate w/c & sizable double vanity. Three more spacious BRs, bath & laundry upstairs & 5th downstairs BR/bath for guests/office. More key features incl beachy wood-look plank tiles throughout 1st flr, stylish LED lighting fixtures, hurricane shutters, plumbed for laundry sink, painted garage floor, & sprinklers. Convenient location close to US1, I95, restaurants, shopping & schools. This is a MUST SEE TODAY!
Location
State FL
County Brevard
Area 322 - Ne Melbourne/Palm Shores
Direction From US 1, turn onto Post Rd. Turn left onto Elkins Point Dr. Home is on Left.
Interior
Interior Features Breakfast Bar, Open Floorplan, Pantry, Primary Bathroom - Tub with Shower, Split Bedrooms, Walk-In Closet(s)
Heating Central, Electric
Cooling Central Air, Electric
Flooring Carpet, Tile
Furnishings Unfurnished
Appliance Convection Oven, Dishwasher, Disposal, Electric Range, Electric Water Heater, Ice Maker, Microwave
Laundry Electric Dryer Hookup, Gas Dryer Hookup, Washer Hookup
Exterior
Exterior Feature Storm Shutters
Parking Features Attached, Garage Door Opener
Garage Spaces 2.0
Pool None
Utilities Available Cable Available, Electricity Connected
Amenities Available Maintenance Grounds, Management - Full Time
Roof Type Shingle
Street Surface Asphalt
Porch Patio, Porch
Garage Yes
Building
Faces West
Sewer Public Sewer
Water Public
Level or Stories Two
New Construction No
Schools
Elementary Schools Creel
High Schools Eau Gallie
Others
HOA Name Towers Group, Darcy Sunderland
Senior Community No
Tax ID 27-37-05-31-0000a.0-0029.00
Security Features Smoke Detector(s)
Acceptable Financing Cash, Conventional, FHA, VA Loan
Listing Terms Cash, Conventional, FHA, VA Loan
Special Listing Condition Standard
Read Less Info
Want to know what your home might be worth? Contact us for a FREE valuation!

Our team is ready to help you sell your home for the highest possible price ASAP

Bought with RE/MAX Elite






