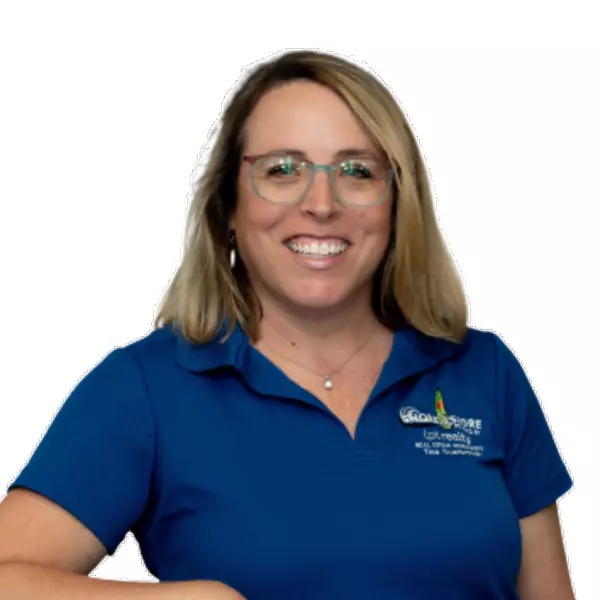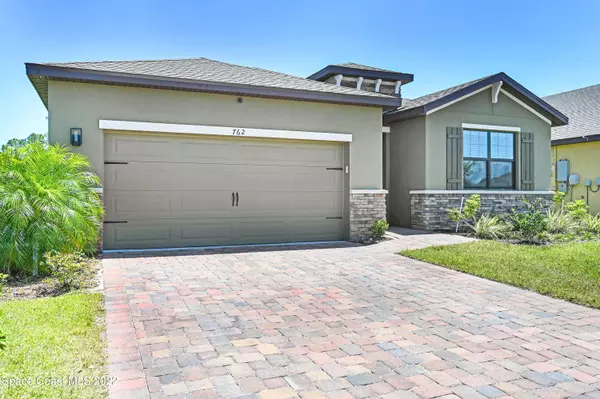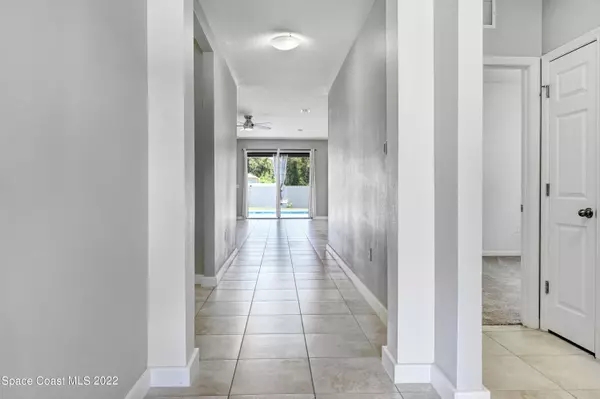$465,000
$465,000
For more information regarding the value of a property, please contact us for a free consultation.
4 Beds
2 Baths
2,046 SqFt
SOLD DATE : 06/03/2022
Key Details
Sold Price $465,000
Property Type Single Family Home
Sub Type Single Family Residence
Listing Status Sold
Purchase Type For Sale
Square Footage 2,046 sqft
Price per Sqft $227
Subdivision Preserves At Stonebriar Phase 1
MLS Listing ID 933367
Sold Date 06/03/22
Bedrooms 4
Full Baths 2
HOA Fees $51/qua
HOA Y/N Yes
Total Fin. Sqft 2046
Originating Board Space Coast MLS (Space Coast Association of REALTORS®)
Year Built 2019
Annual Tax Amount $81
Tax Year 2021
Lot Size 6,534 Sqft
Acres 0.15
Property Sub-Type Single Family Residence
Property Description
You must see to appreciate this almost new Pool Home. Featuring island kitchen with granite countertops, glass tile backsplash, walk in pantry, 9' 4'' ceilings. The oversized master suite boasts separate his and her closets, double vanity, walk in shower and separate water closet, also featuring an oversized truss covered rear porch open to the luxury pool and spa and fenced back yard with additionally fenced pet area. The home also boasts an extensive solar panel arrangement which has reduced sellers monthly electric bill dramatically. The laundry room is large enough to accommodate an additional full size fridge. Enjoy all of the Bayside Lakes amenities plus your own private pool/spa. This home will sell quickly so call to schedule your private showing today before it too is sold.
Location
State FL
County Brevard
Area 343 - Se Palm Bay
Direction Cogan to Gleneagles to old country rd right to 762 on the right.
Interior
Interior Features Breakfast Bar, Ceiling Fan(s), Kitchen Island, Pantry, Split Bedrooms, Walk-In Closet(s)
Flooring Carpet, Tile
Furnishings Unfurnished
Appliance Dishwasher, Disposal, Dryer, Electric Range, Microwave, Refrigerator, Washer
Exterior
Exterior Feature ExteriorFeatures
Parking Features Attached, Garage Door Opener
Garage Spaces 2.0
Pool Community, Private
Roof Type Shingle
Garage Yes
Building
Faces Northwest
Sewer Public Sewer
Water Public
Level or Stories One
New Construction No
Schools
Elementary Schools Westside
High Schools Bayside
Others
HOA Name Space Coast Property Management
Senior Community No
Tax ID 29-37-29-Ww-00000.0-0102.00
Acceptable Financing Cash, Conventional
Listing Terms Cash, Conventional
Special Listing Condition Standard
Read Less Info
Want to know what your home might be worth? Contact us for a FREE valuation!

Our team is ready to help you sell your home for the highest possible price ASAP

Bought with Non-MLS or Out of Area






