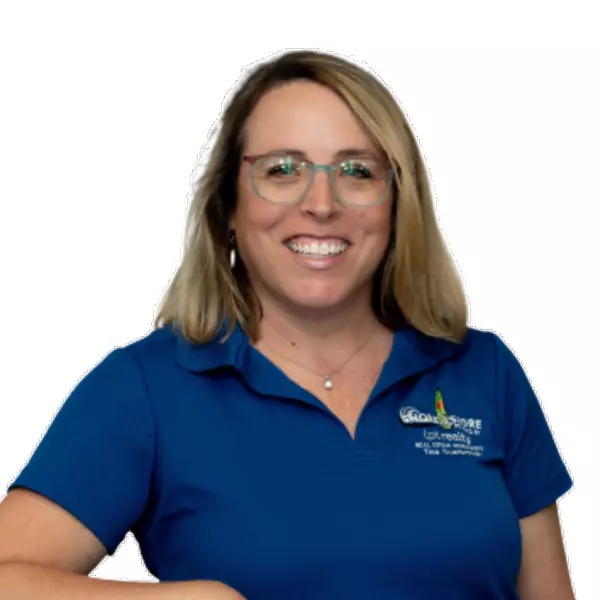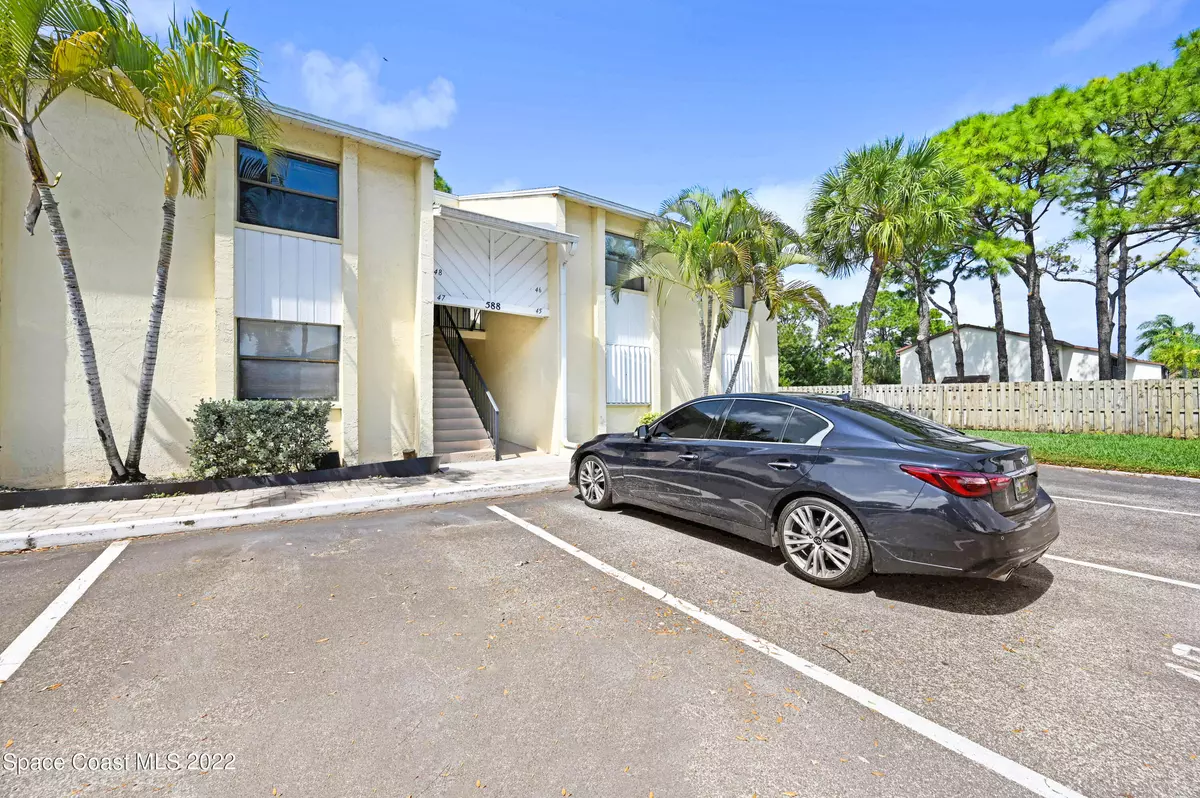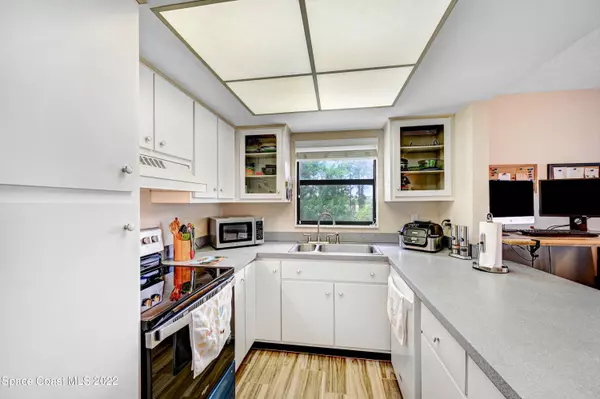$192,000
$169,900
13.0%For more information regarding the value of a property, please contact us for a free consultation.
2 Beds
2 Baths
904 SqFt
SOLD DATE : 04/29/2022
Key Details
Sold Price $192,000
Property Type Condo
Sub Type Condominium
Listing Status Sold
Purchase Type For Sale
Square Footage 904 sqft
Price per Sqft $212
Subdivision Westwood Condo
MLS Listing ID 929626
Sold Date 04/29/22
Bedrooms 2
Full Baths 2
HOA Fees $293/mo
HOA Y/N Yes
Total Fin. Sqft 904
Originating Board Space Coast MLS (Space Coast Association of REALTORS®)
Year Built 1984
Annual Tax Amount $1,379
Tax Year 2021
Lot Size 2,614 Sqft
Acres 0.06
Property Description
Must be a primary resident buyer. No investors. Cannot rent for the first 2 years. This WESTWOOD complex condo is PRICED to sell. Private end/corner condo located in the back of the condo overlooking green space. 2 bedroom, 2 bath walk up. Less the 2 years new UPGRADED flooring throughout, upgraded bathrooms. Nicely appointed & perfectly located for many. Easy access to shopping, large & small employers, hospitals, restaurants & more. Great storage. Separate laundry room. Screened porch with outside storage room. BRAND NEW Trane AC Condenser than a year old. Act now. Low HOA fees including water, sewer, pest, cable & internet plus reserves funded. Pardon the boxes, tenant working from home and packing to move. Complex has bike storage room, heated spa & heated pool. Clubhouse
Location
State FL
County Brevard
Area 331 - West Melbourne
Direction Wickham south of Sarno. GPS will take you to the wrong complex. WESTWOOD is south of Kelly's burgers and Taste of India.
Interior
Interior Features Breakfast Bar, Ceiling Fan(s), Open Floorplan, Primary Bathroom - Tub with Shower
Heating Electric, Heat Pump
Cooling Central Air, Electric
Flooring Carpet, Tile
Furnishings Unfurnished
Appliance Dishwasher, Disposal, Dryer, Electric Range, Electric Water Heater, Ice Maker, Microwave, Refrigerator, Washer
Exterior
Exterior Feature ExteriorFeatures
Parking Features Assigned, Other
Pool Community, Gas Heat, In Ground
Utilities Available Cable Available, Sewer Available, Water Available
Amenities Available Car Wash Area, Clubhouse, Laundry, Maintenance Grounds, Maintenance Structure, Management - Off Site, Spa/Hot Tub
View City, Trees/Woods
Roof Type Shingle,Other
Street Surface Asphalt
Porch Patio, Porch, Screened
Garage No
Building
Lot Description Dead End Street
Faces East
Sewer Public Sewer
Water Public
Level or Stories Two
New Construction No
Schools
Elementary Schools Roy Allen
High Schools Eau Gallie
Others
HOA Name Michael Thelander Nexus RE
HOA Fee Include Cable TV,Internet,Pest Control,Sewer,Trash,Water
Senior Community No
Tax ID 27-36-24-00-00797.Q-0000.00
Security Features Smoke Detector(s)
Acceptable Financing Cash, Conventional
Listing Terms Cash, Conventional
Special Listing Condition Standard
Read Less Info
Want to know what your home might be worth? Contact us for a FREE valuation!

Our team is ready to help you sell your home for the highest possible price ASAP

Bought with Daignault Realty Inc






