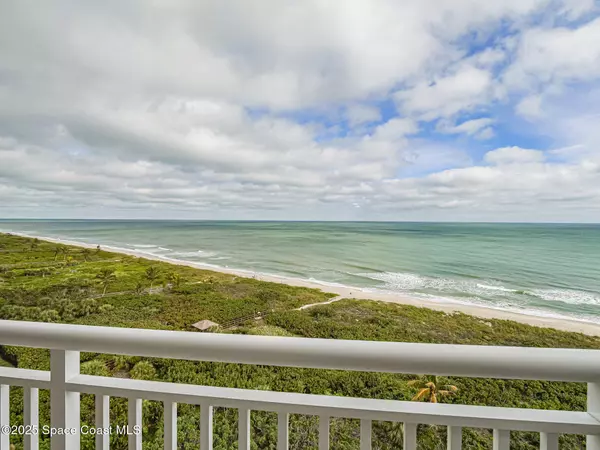3 Beds
3 Baths
2,143 SqFt
3 Beds
3 Baths
2,143 SqFt
Key Details
Property Type Condo
Sub Type Condominium
Listing Status Active
Purchase Type For Sale
Square Footage 2,143 sqft
Price per Sqft $513
MLS Listing ID 1037272
Bedrooms 3
Full Baths 2
Half Baths 1
HOA Fees $1,750/mo
HOA Y/N Yes
Total Fin. Sqft 2143
Originating Board Space Coast MLS (Space Coast Association of REALTORS®)
Year Built 1999
Annual Tax Amount $14,190
Tax Year 2024
Lot Size 1,000 Sqft
Acres 0.02
Property Sub-Type Condominium
Property Description
Location
State FL
County St. Lucie
Area 906 - St Lucie County
Direction North Hutchinson Island. A1A to The Atrium on the Ocean (South Building) #2900.
Body of Water Atlantic Ocean
Rooms
Primary Bedroom Level Main
Bedroom 2 Main
Bedroom 3 Main
Living Room Main
Dining Room Main
Kitchen Main
Interior
Interior Features Eat-in Kitchen, Kitchen Island, Split Bedrooms, Walk-In Closet(s)
Heating Central, Electric
Cooling Central Air, Electric
Flooring Tile
Furnishings Negotiable
Appliance Dishwasher, Disposal, Dryer, Electric Cooktop, Electric Oven, Electric Range, Electric Water Heater, Microwave, Refrigerator, Washer
Exterior
Exterior Feature Balcony, Tennis Court(s)
Parking Features Garage
Garage Spaces 1.0
Utilities Available Cable Available, Electricity Connected, Water Available
Waterfront Description Ocean Front,Seawall
View Ocean
Present Use Residential
Porch Covered
Garage Yes
Private Pool No
Building
Lot Description Other
Faces West
Story 1
Sewer Public Sewer
Water Public
New Construction No
Others
Pets Allowed Yes
HOA Name FIRST RESIDENTIAL SERVICES
HOA Fee Include Cable TV,Insurance,Maintenance Grounds,Security,Sewer,Trash,Water
Senior Community No
Tax ID 1425-702-0038-000-8
Security Features Security Gate,Other,Entry Phone/Intercom
Acceptable Financing Cash, Conventional, FHA, VA Loan
Listing Terms Cash, Conventional, FHA, VA Loan
Special Listing Condition Standard
Virtual Tour https://www.propertypanorama.com/instaview/spc/1037272







