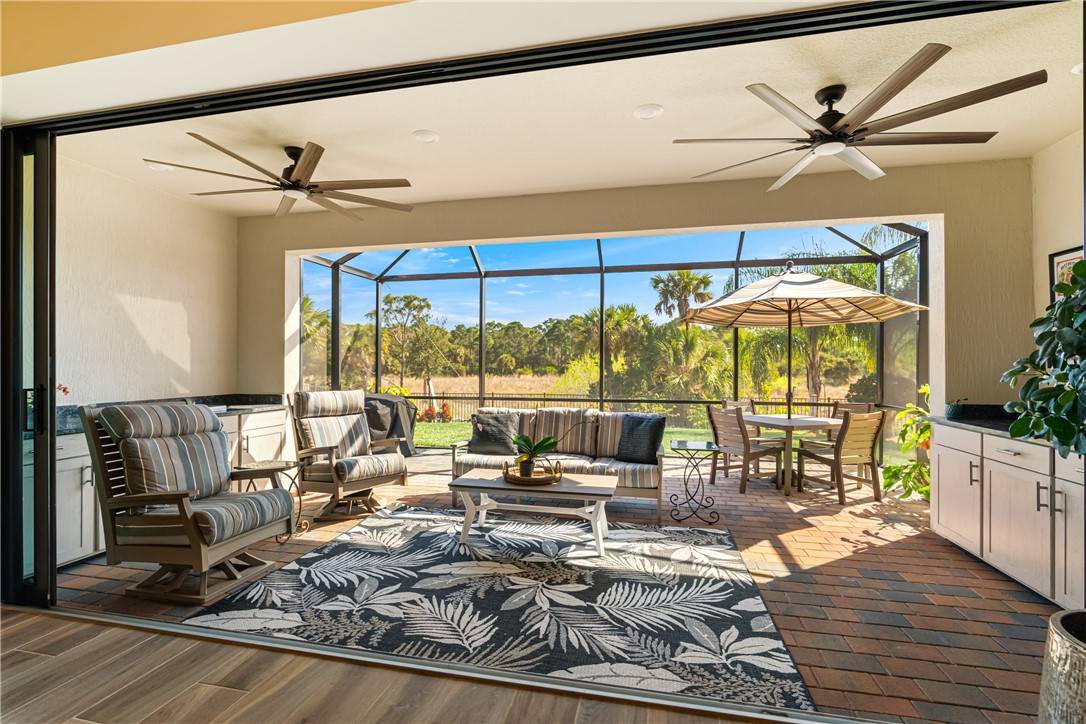3 Beds
3 Baths
2,269 SqFt
3 Beds
3 Baths
2,269 SqFt
OPEN HOUSE
Sun Apr 27, 1:00pm - 3:00pm
Key Details
Property Type Single Family Home
Sub Type Detached
Listing Status Active
Purchase Type For Sale
Square Footage 2,269 sqft
Price per Sqft $325
Subdivision Preserve At Waterway Village
MLS Listing ID 285056
Style One Story
Bedrooms 3
Full Baths 2
Half Baths 1
HOA Fees $430
HOA Y/N No
Year Built 2023
Annual Tax Amount $9,457
Tax Year 2024
Property Sub-Type Detached
Property Description
Location
State FL
County Indian River
Area County Central
Zoning ,
Interior
Interior Features Closet Cabinetry, Crown Molding, High Ceilings, Kitchen Island, Pantry, Split Bedrooms, Walk-In Closet(s)
Heating Central, Electric, Zoned
Cooling Central Air, Ceiling Fan(s), Electric, Zoned
Flooring Tile
Furnishings Furnished
Fireplace No
Appliance Built-In Oven, Cooktop, Dryer, Dishwasher, Electric Water Heater, Disposal, Microwave, Refrigerator, Wine Cooler, Washer
Laundry Laundry Room, Laundry Tub
Exterior
Exterior Feature Fence, Sprinkler/Irrigation, Rain Gutters
Parking Features Three Car Garage, Three or more Spaces
Garage Spaces 3.0
Garage Description 3.0
Pool None, Community
Community Features Clubhouse, Fitness, Pickleball, Property Manager On-Site, Pool, Shuffleboard, Gutter(s)
Waterfront Description None
View Y/N Yes
Water Access Desc Public
View Preserve
Roof Type Tile
Porch Patio, Screened
Building
Lot Description < 1/4 Acre
Faces Northwest
Story 1
Entry Level One
Sewer County Sewer
Water Public
Architectural Style One Story
Level or Stories One
New Construction No
Others
HOA Name Castle Group - 7722052238
HOA Fee Include Common Areas,Insurance,Maintenance Grounds,Maintenance Structure,Recreation Facilities,Reserve Fund,Security
Tax ID 32392200016000000049.0
Ownership Single Family/Other
Security Features Gated Community,Smoke Detector(s)
Acceptable Financing Cash, FHA, VA Loan
Listing Terms Cash, FHA, VA Loan
Pets Allowed Yes, Number Limit







