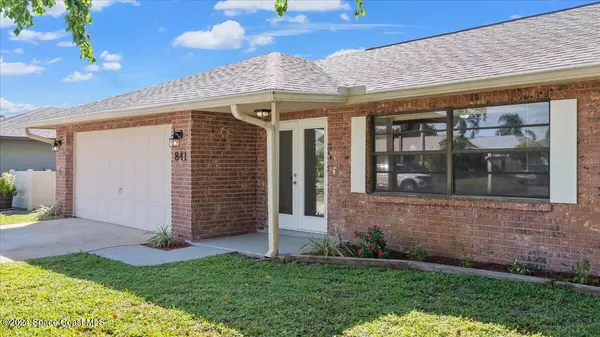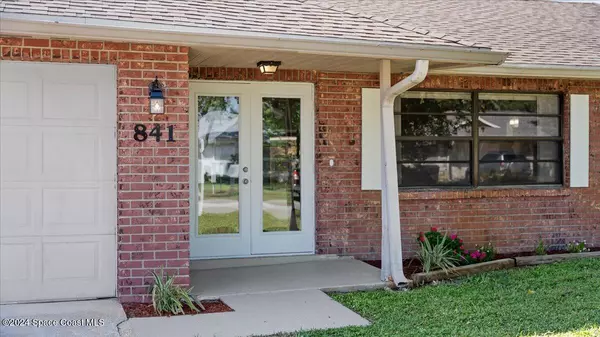
4 Beds
2 Baths
1,798 SqFt
4 Beds
2 Baths
1,798 SqFt
Key Details
Property Type Single Family Home
Sub Type Single Family Residence
Listing Status Active
Purchase Type For Sale
Square Footage 1,798 sqft
Price per Sqft $197
Subdivision Buckingham At Levitt Park Sec 7 Phase 1
MLS Listing ID 1027663
Bedrooms 4
Full Baths 2
HOA Y/N No
Total Fin. Sqft 1798
Originating Board Space Coast MLS (Space Coast Association of REALTORS®)
Year Built 1987
Tax Year 2024
Lot Size 7,405 Sqft
Acres 0.17
Property Description
Inside, you'll find luxury vinyl plank flooring throughout, with tiled floors in the bathrooms. The kitchen boasts plenty of storage and stainless steel appliances. Step outside to the large, screened enclosed patio and fenced back yard, perfect for outdoor relaxation and entertaining. The home is plumbed for gas, giving you the choice between gas and electric. Additional features include a 2019 roof, a 2014 water heater, and an updated high-efficiency HVAC with 16 SEER. This home is conveniently located close to schools, restaurants, shopping, and offers easy access to US Highway 1 and I-95. You better hurry, this offer won't last!
Location
State FL
County Brevard
Area 214 - Rockledge - West Of Us1
Direction From I-95 Exit 195: Take SR-519, then Barnes Blvd, and turn left on Murrell Rd. Next, turn left on St Michel Dr, left on Honeysuckle Dr, and right on Raintree.
Interior
Interior Features Breakfast Bar, Ceiling Fan(s), Open Floorplan, Primary Bathroom -Tub with Separate Shower, Split Bedrooms, Walk-In Closet(s)
Heating Central, Natural Gas
Cooling Central Air
Flooring Tile, Vinyl
Furnishings Unfurnished
Appliance Dishwasher, Disposal, Dryer, Electric Oven, Electric Range, Electric Water Heater, Freezer, Ice Maker, Microwave, Refrigerator, Washer
Laundry Electric Dryer Hookup, Gas Dryer Hookup, In Garage, Washer Hookup
Exterior
Exterior Feature ExteriorFeatures
Garage Attached, Garage
Garage Spaces 2.0
Fence Back Yard, Privacy, Wood
Pool None
Utilities Available Cable Available, Electricity Available, Electricity Connected, Natural Gas Available, Natural Gas Connected, Sewer Available, Sewer Connected, Water Available, Water Connected
Waterfront No
Roof Type Shingle
Present Use Residential,Single Family
Street Surface Asphalt
Porch Covered, Front Porch, Patio, Screened
Road Frontage City Street
Garage Yes
Private Pool No
Building
Lot Description Irregular Lot
Faces East
Story 1
Sewer Public Sewer
Water Public
Level or Stories One
New Construction No
Schools
Elementary Schools Andersen
High Schools Rockledge
Others
Senior Community No
Tax ID 25-36-16-05-00002.0-0005.00
Security Features Carbon Monoxide Detector(s),Smoke Detector(s)
Acceptable Financing Cash, Conventional, FHA, VA Loan
Listing Terms Cash, Conventional, FHA, VA Loan
Special Listing Condition Standard








